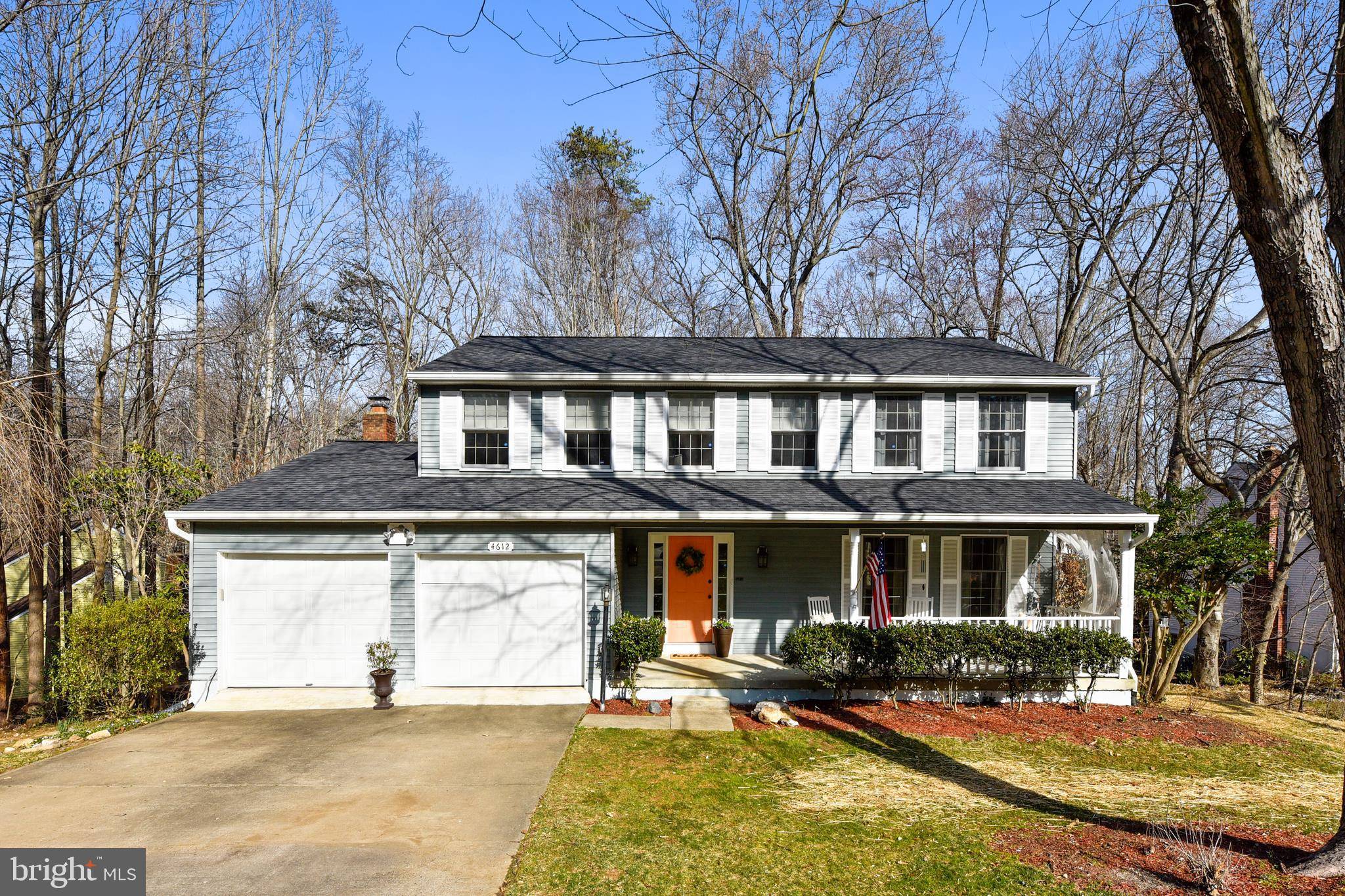Bought with Lucindra Graikowski • Long & Foster Real Estate, Inc.
$525,000
$525,000
For more information regarding the value of a property, please contact us for a free consultation.
5 Beds
4 Baths
2,869 SqFt
SOLD DATE : 05/18/2020
Key Details
Sold Price $525,000
Property Type Single Family Home
Sub Type Detached
Listing Status Sold
Purchase Type For Sale
Square Footage 2,869 sqft
Price per Sqft $182
Subdivision Montclair
MLS Listing ID VAPW489118
Sold Date 05/18/20
Style Colonial
Bedrooms 5
Full Baths 3
Half Baths 1
HOA Fees $59/mo
HOA Y/N Y
Abv Grd Liv Area 2,144
Year Built 1983
Available Date 2020-03-05
Annual Tax Amount $5,232
Tax Year 2020
Lot Size 0.557 Acres
Acres 0.56
Property Sub-Type Detached
Source BRIGHT
Property Description
This one's a STUNNER! Five bedroom beauty on one of the best streets in Montclair. Backs up to woods for extra privacy. So many major upgrades already taken care of for you! Owner's taste is impeccable! Beautiful New kitchen with Quartz countertops installed in 2019. Floor plan opened for optimal flow. New master bathroom is a must see complete with custom double vanity. It was also remodeled in 2019! All new white oak hardwoods on the main level completed in 2018 and the main level powder room upgraded also in 2018...The basement boasts a fifth bedroom and FULL bath for your guest. Bedroom also has sliding glass doors so your guests can enjoy a cup of coffee out back in the morning on their own private patio! Lot extends all the way back to the far neighbor's fence line...loads of space for whatever you choose--WOW! Enjoy all three private sandy beaches, parks and playgrounds in this lake resort style community. Just blocks away from Kids Dominion, one of many fabulous playgrounds in the community. Commuter bus stop on the corner for a quick and painless commute to the Pentagon and beyond! Located in the AWARD WINNING Henderson School District with it's Engineering STEM program, this one wont last long! SPECIAL FINANCING AVAILABLE from Project MY Home. A MUST SEE!
Location
State VA
County Prince William
Zoning RPC
Rooms
Other Rooms Living Room, Dining Room, Primary Bedroom, Bedroom 2, Bedroom 3, Bedroom 4, Kitchen, Family Room, Bedroom 1, Recreation Room, Primary Bathroom, Full Bath, Half Bath
Basement Full, Walkout Level
Interior
Interior Features Carpet, Ceiling Fan(s), Combination Kitchen/Living, Dining Area, Family Room Off Kitchen, Formal/Separate Dining Room, Kitchen - Table Space, Primary Bath(s), Pantry, Skylight(s), Upgraded Countertops, Walk-in Closet(s), Wood Floors
Heating Heat Pump(s)
Cooling Ceiling Fan(s), Central A/C
Fireplaces Number 1
Fireplaces Type Wood
Equipment Built-In Microwave, Dishwasher, Disposal, Refrigerator, Stainless Steel Appliances
Fireplace Y
Appliance Built-In Microwave, Dishwasher, Disposal, Refrigerator, Stainless Steel Appliances
Heat Source Electric
Laundry Basement
Exterior
Parking Features Garage - Front Entry
Garage Spaces 2.0
Amenities Available Bank / Banking On-site, Bar/Lounge, Basketball Courts, Baseball Field, Common Grounds, Convenience Store, Day Care, Golf Course Membership Available, Golf Course, Jog/Walk Path, Lake, Library, Picnic Area, Pier/Dock, Pool - Outdoor, Pool Mem Avail, Tot Lots/Playground, Water/Lake Privileges
Water Access N
View Trees/Woods
Accessibility None
Attached Garage 2
Total Parking Spaces 2
Garage Y
Building
Story 3+
Sewer Public Sewer
Water Public
Architectural Style Colonial
Level or Stories 3+
Additional Building Above Grade, Below Grade
New Construction N
Schools
Elementary Schools Henderson
Middle Schools Saunders
High Schools Forest Park
School District Prince William County Public Schools
Others
HOA Fee Include Common Area Maintenance,Management,Pier/Dock Maintenance
Senior Community No
Tax ID 8191-11-3556
Ownership Fee Simple
SqFt Source Assessor
Special Listing Condition Standard
Read Less Info
Want to know what your home might be worth? Contact us for a FREE valuation!

Our team is ready to help you sell your home for the highest possible price ASAP







