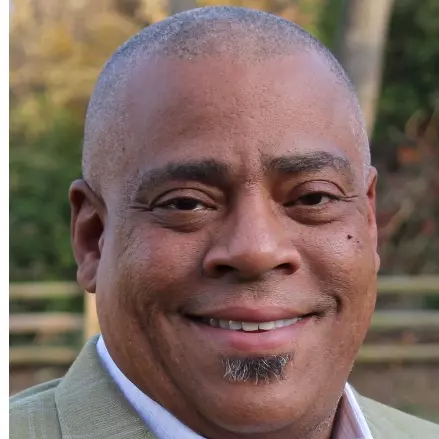Bought with Leigh E Burnley • Berkshire Hathaway HomeServices PenFed Realty
$560,000
$549,900
1.8%For more information regarding the value of a property, please contact us for a free consultation.
5 Beds
4 Baths
3,528 SqFt
SOLD DATE : 09/04/2020
Key Details
Sold Price $560,000
Property Type Single Family Home
Sub Type Detached
Listing Status Sold
Purchase Type For Sale
Square Footage 3,528 sqft
Price per Sqft $158
Subdivision Montclair
MLS Listing ID VAPW500714
Sold Date 09/04/20
Style Colonial
Bedrooms 5
Full Baths 3
Half Baths 1
HOA Fees $47/ann
HOA Y/N Y
Abv Grd Liv Area 2,765
Year Built 1983
Available Date 2020-08-01
Annual Tax Amount $5,946
Tax Year 2020
Lot Size 0.606 Acres
Acres 0.61
Property Sub-Type Detached
Source BRIGHT
Property Description
Imagine owning your own PRIVATE PARK at Lake Montclair. Here is your RARE OPPORTUNITY to enjoy one of the most PRIVATE LOTS in one of the BEST NEIGHBORHOODS in all of Northern Virginia. Ideally situated with EXTENSIVE DECKING backing to trees and a PEACEFUL FRONT PORCH to relax and enjoy the nature all around. And you will have no cars zipping past your front yard, because this one is NICELY TUCKED AWAY on more than a HALF ACRE of tranquility. The ELEGANT and SPACIOUS interior features HARDWOOD FLOORS and a LARGE REMODELED KITCHEN with GRANITE COUNTERS and STAINLESS STEEL appliances - double ovens, cooktop and Bosch dishwasher - the view from the sink is delightful. There's also a pantry and MAIN LEVEL LAUNDRY room, two decks to enjoy and separate office, living and dining rooms - open the French doors and enjoy outdoor dining with a view of the trees. The upper level features a large master bedroom with WALK-IN CLOSET and three additional SPACIOUS BEDROOMS with recessed lighting, hall bathroom and linen closet. Step down to the large FINISHED BASEMENT where you'll find 9 FT CEILINGS and a third deck to enjoy with friends, a FIFTH BEDROOM and large FULL BATHROOM. There is also additional space for FITNESS ROOM and TONS OF STORAGE - you really have to see how much space this beautiful home provides. And all of this in one of the finest communities in Northern VA - great Montclair neighbors, lakeside fun, fishing, golf, tennis, walking paths and close to shopping - Starbucks-Panera-Target-Chik-fil-A - PRTC bus route to Pentagon and so much more. Easy walk to Henderson Elem, too. Great Montclair homes like this don't last long, so MOVE FAST to make this one yours!
Location
State VA
County Prince William
Zoning RPC
Direction Northeast
Rooms
Other Rooms Living Room, Dining Room, Primary Bedroom, Bedroom 2, Bedroom 3, Bedroom 4, Bedroom 5, Kitchen, Family Room, Exercise Room, Laundry, Office, Recreation Room, Utility Room, Workshop, Bathroom 2, Bathroom 3, Primary Bathroom
Basement Daylight, Full, Fully Finished, Heated, Improved, Rear Entrance, Sump Pump, Walkout Level, Water Proofing System, Windows, Workshop
Interior
Interior Features Attic, Carpet, Ceiling Fan(s), Chair Railings, Crown Moldings, Dining Area, Family Room Off Kitchen, Floor Plan - Open, Formal/Separate Dining Room, Kitchen - Eat-In, Kitchen - Table Space, Primary Bath(s), Pantry, Recessed Lighting, Tub Shower, Upgraded Countertops, Walk-in Closet(s), Wood Floors
Hot Water Electric
Heating Heat Pump(s), Central, Forced Air
Cooling Central A/C, Ceiling Fan(s), Programmable Thermostat
Flooring Hardwood, Tile/Brick, Laminated, Carpet
Fireplaces Number 1
Fireplaces Type Wood, Mantel(s), Insert, Brick
Equipment Cooktop, Dishwasher, Disposal, Dryer, Exhaust Fan, Icemaker, Oven - Double, Oven - Wall, Range Hood, Refrigerator, Stainless Steel Appliances, Washer, Water Heater
Fireplace Y
Window Features Double Hung,Double Pane,Replacement,Screens
Appliance Cooktop, Dishwasher, Disposal, Dryer, Exhaust Fan, Icemaker, Oven - Double, Oven - Wall, Range Hood, Refrigerator, Stainless Steel Appliances, Washer, Water Heater
Heat Source Electric
Laundry Main Floor, Has Laundry, Dryer In Unit, Washer In Unit
Exterior
Exterior Feature Deck(s), Porch(es)
Parking Features Garage - Front Entry, Garage Door Opener, Inside Access
Garage Spaces 6.0
Utilities Available Under Ground, Phone Connected
Amenities Available Basketball Courts, Common Grounds, Community Center, Lake, Picnic Area, Pool Mem Avail
Water Access N
View Garden/Lawn, Trees/Woods
Roof Type Architectural Shingle,Shingle
Accessibility None
Porch Deck(s), Porch(es)
Attached Garage 2
Total Parking Spaces 6
Garage Y
Building
Story 3
Sewer Public Sewer
Water Public
Architectural Style Colonial
Level or Stories 3
Additional Building Above Grade, Below Grade
Structure Type 9'+ Ceilings,Dry Wall
New Construction N
Schools
Elementary Schools Henderson
Middle Schools Saunders
High Schools Forest Park
School District Prince William County Public Schools
Others
HOA Fee Include Insurance,Management,Reserve Funds,Recreation Facility
Senior Community No
Tax ID 8191-11-0928
Ownership Fee Simple
SqFt Source Assessor
Acceptable Financing Conventional, Cash, FHA, VA, USDA, VHDA
Listing Terms Conventional, Cash, FHA, VA, USDA, VHDA
Financing Conventional,Cash,FHA,VA,USDA,VHDA
Special Listing Condition Standard
Read Less Info
Want to know what your home might be worth? Contact us for a FREE valuation!

Our team is ready to help you sell your home for the highest possible price ASAP







