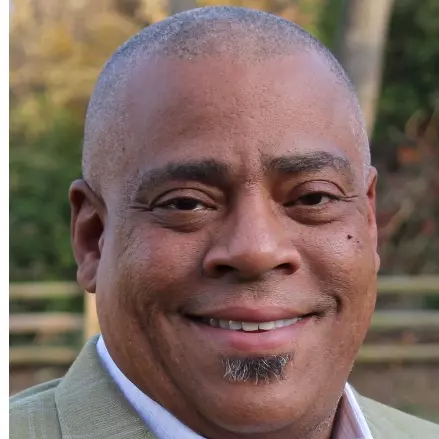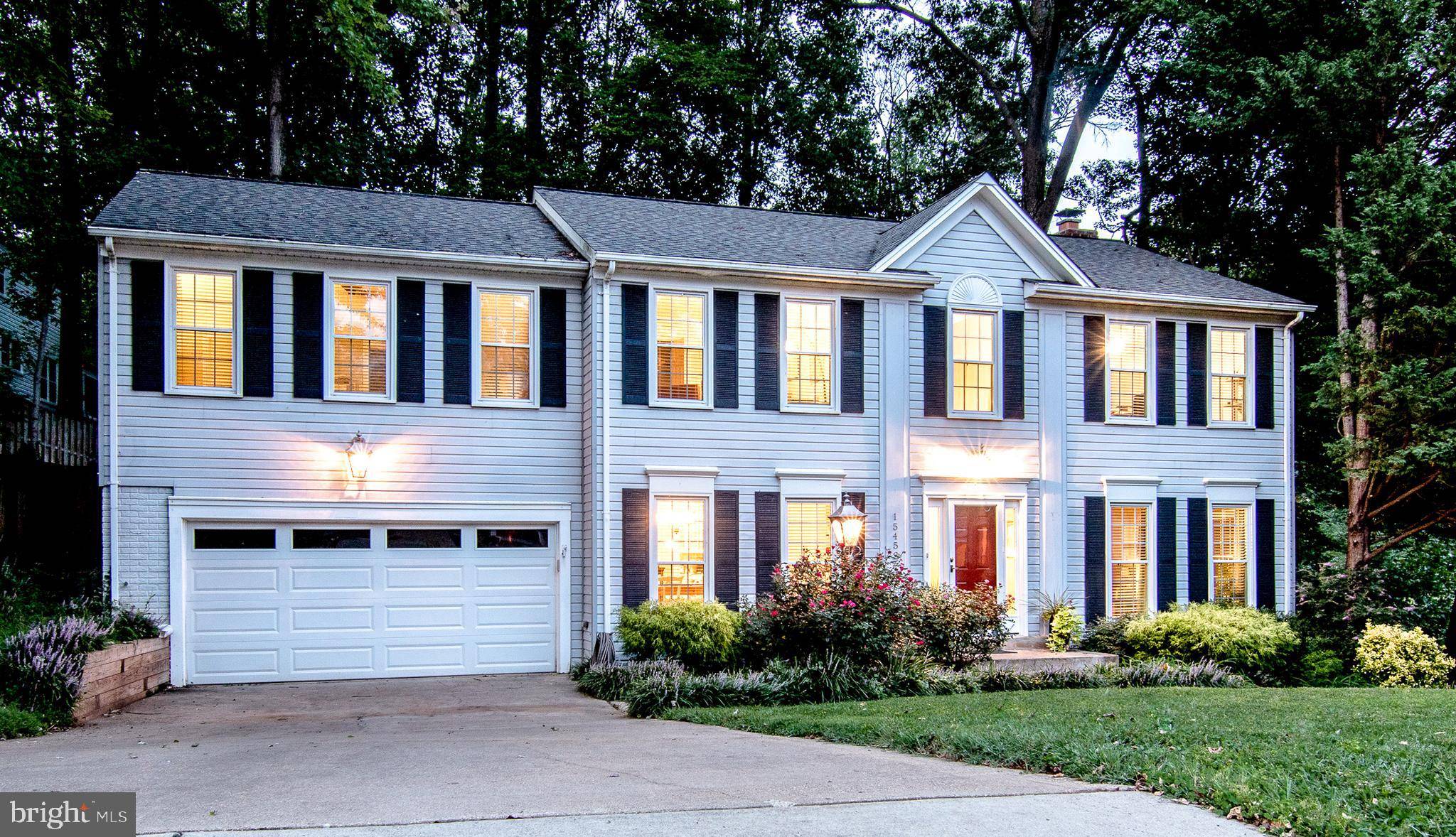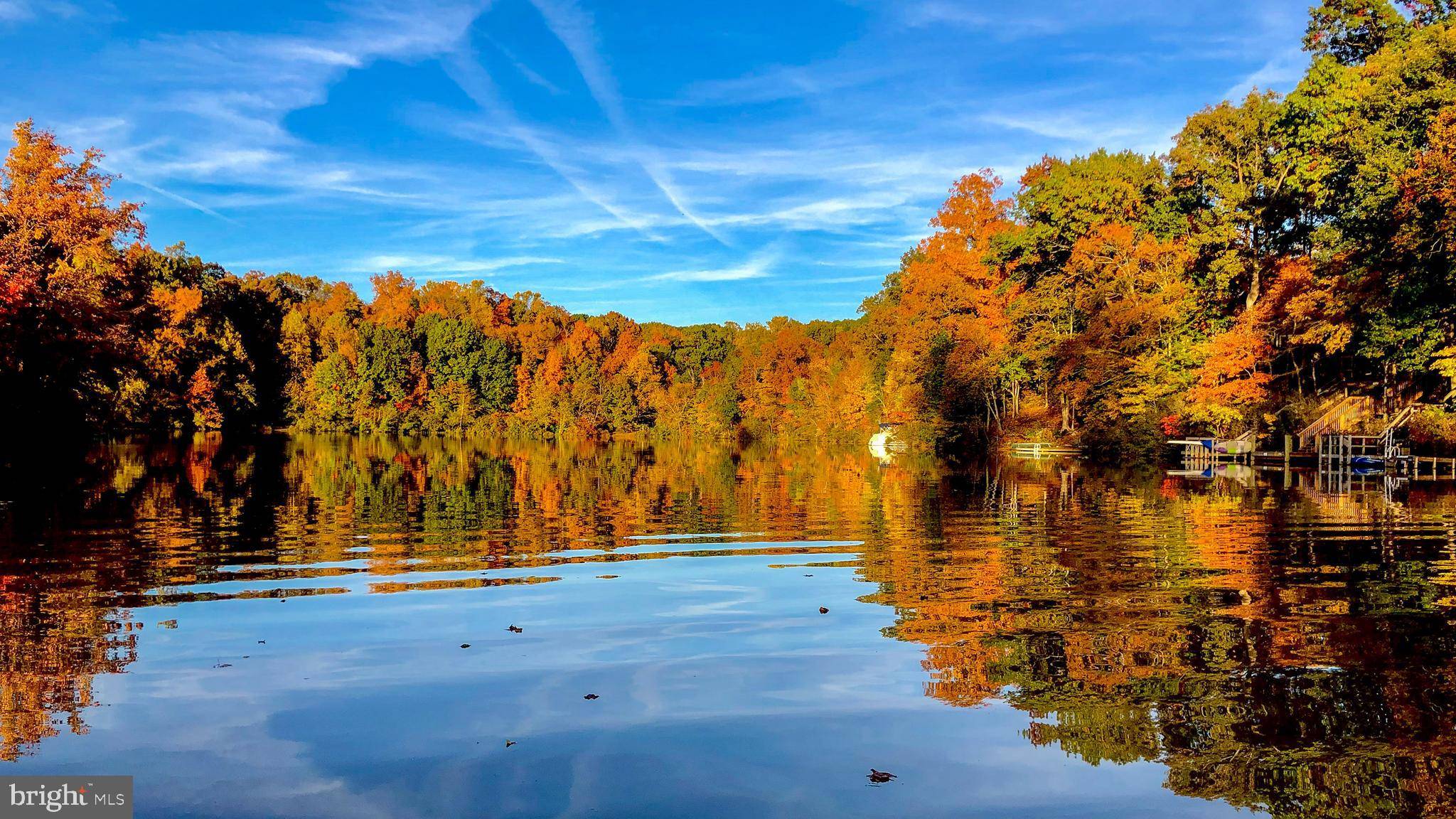Bought with Keri A O'Sullivan • RE/MAX Allegiance
$555,000
$549,900
0.9%For more information regarding the value of a property, please contact us for a free consultation.
4 Beds
4 Baths
3,646 SqFt
SOLD DATE : 11/20/2020
Key Details
Sold Price $555,000
Property Type Single Family Home
Sub Type Detached
Listing Status Sold
Purchase Type For Sale
Square Footage 3,646 sqft
Price per Sqft $152
Subdivision Montclair
MLS Listing ID VAPW506722
Sold Date 11/20/20
Style Colonial
Bedrooms 4
Full Baths 3
Half Baths 1
HOA Y/N N
Abv Grd Liv Area 2,636
Year Built 1987
Annual Tax Amount $6,117
Tax Year 2020
Lot Size 9,579 Sqft
Acres 0.22
Property Sub-Type Detached
Source BRIGHT
Property Description
Enjoy all Montclair has to offer with this 4 bedroom, 3.5 bath lake-view home. Located across the street from one of three beaches within the neighborhood- bring your kayaks, fishing gear and beach blanket! Expansive master suite with vaulted ceilings, walk-in closet and attached home office/nursery space that overlooks the peaceful backyard. Perfect spot for telecommuting! Beautiful newly-renovated master bath features dual vanity, soaking tub, separate shower and water closet. Three other large bedrooms with brand new carpet round out the upstairs as well as a renovated hall bath, which includes a separate additional sink area and linen closet. Enjoy the ease of the upstairs laundry complete with cabinetry and shelving. Kitchen features tiled floors, recessed lighting, stainless steel appliances and large breakfast bar. Family and living room areas boast bay windows to maximize the views. Finished walk-out basement includes a guest suite with large full bath, a wet bar area and ample storage closets. French doors open onto a bluestone patio. Relax on the large screened- in porch with ceiling fan and skylights. Three separate deck areas make for great outdoor entertaining spaces. 2 car garage with driveway parking for four additional cars includes a work bench, tons of cabinetry as well as overheard storage. Enjoy expansive views of the golf course and the edge of lake Montclair from the fenced backyard with mature professional landscaping and irrigation system. The home's roof, windows, HVAC, garage door and more have been updated within the last eight years. Handscraped walnut floors were installed in 2016. Each bathroom features dual-flush toilets. Home is zoned for Henderson Elementary (located at the other end of the street), Saunders Middle and Forest Park High. OmniRide commuter bus stop a quick walk away. Wonderful, very safe, multi-generational street that gets together for annual block parties. Easy walk to Dolphin Beach- the site of many community activities within Montclair.
Location
State VA
County Prince William
Zoning RPC
Rooms
Other Rooms Living Room, Dining Room, Primary Bedroom, Bedroom 2, Bedroom 3, Bedroom 4, Kitchen, Family Room, Laundry, Office, Recreation Room, Bathroom 3, Primary Bathroom, Full Bath, Half Bath
Basement Full, Connecting Stairway, Daylight, Partial, Fully Finished, Rear Entrance, Walkout Level, Windows
Interior
Interior Features Breakfast Area, Carpet, Ceiling Fan(s), Dining Area, Family Room Off Kitchen, Floor Plan - Traditional, Formal/Separate Dining Room, Kitchen - Gourmet, Kitchen - Table Space, Wood Floors
Hot Water Electric
Heating Heat Pump(s), Central
Cooling Central A/C, Heat Pump(s)
Flooring Hardwood, Carpet, Vinyl
Fireplaces Number 1
Fireplaces Type Mantel(s)
Equipment Built-In Microwave, Built-In Range, Dishwasher, Disposal, Icemaker, Microwave, Oven/Range - Electric, Refrigerator, Stainless Steel Appliances
Fireplace Y
Window Features Double Pane,Energy Efficient
Appliance Built-In Microwave, Built-In Range, Dishwasher, Disposal, Icemaker, Microwave, Oven/Range - Electric, Refrigerator, Stainless Steel Appliances
Heat Source Electric
Laundry Upper Floor
Exterior
Exterior Feature Deck(s), Patio(s)
Parking Features Garage - Front Entry
Garage Spaces 6.0
Amenities Available Baseball Field, Basketball Courts, Beach, Boat Ramp, Common Grounds, Golf Course Membership Available, Jog/Walk Path, Lake, Pool Mem Avail, Tennis Courts, Tot Lots/Playground, Water/Lake Privileges
Water Access Y
Water Access Desc Boat - Electric Motor Only,Boat - Length Limit,Canoe/Kayak,Fishing Allowed,Private Access,Swimming Allowed
View Golf Course, Water, Lake
Roof Type Asphalt
Accessibility None
Porch Deck(s), Patio(s)
Attached Garage 2
Total Parking Spaces 6
Garage Y
Building
Story 3
Sewer Public Sewer
Water Public
Architectural Style Colonial
Level or Stories 3
Additional Building Above Grade, Below Grade
Structure Type Dry Wall
New Construction N
Schools
Elementary Schools Henderson
Middle Schools Saunders
High Schools Forest Park
School District Prince William County Public Schools
Others
HOA Fee Include Common Area Maintenance,Management,Pier/Dock Maintenance,Reserve Funds
Senior Community No
Tax ID 8190-39-0907
Ownership Fee Simple
SqFt Source Assessor
Special Listing Condition Standard
Read Less Info
Want to know what your home might be worth? Contact us for a FREE valuation!

Our team is ready to help you sell your home for the highest possible price ASAP







