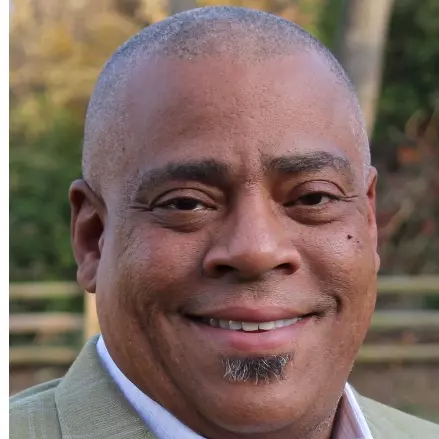Bought with Kathleen Rainey • Samson Properties
$550,000
$550,000
For more information regarding the value of a property, please contact us for a free consultation.
3 Beds
2 Baths
1,916 SqFt
SOLD DATE : 12/20/2021
Key Details
Sold Price $550,000
Property Type Single Family Home
Sub Type Detached
Listing Status Sold
Purchase Type For Sale
Square Footage 1,916 sqft
Price per Sqft $287
Subdivision Heritage Hunt
MLS Listing ID VAPW2009972
Sold Date 12/20/21
Style Colonial
Bedrooms 3
Full Baths 2
HOA Fees $325/mo
HOA Y/N Y
Abv Grd Liv Area 1,916
Year Built 2001
Annual Tax Amount $5,062
Tax Year 2021
Lot Size 7,018 Sqft
Acres 0.16
Property Sub-Type Detached
Source BRIGHT
Property Description
Gracious and comfortable best describes this lovely home. Located in award winning Heritage Hunt, an active 55+ adult community with all the amenities you could hope for. This beautifully maintained 3Bdrm/2Bath/2car Gar detached home boasts main level living at its finest. Interior features include vaulted and 9ft ceilings, columns for architectural interest, gleaming golden oak hardwood floors, gas fireplace and granite countertops. Home is open and airy with wonderful natural light. The custom stone and brick rear patio is perfect for entertaining or relaxing. Owner added a great rear retractable awning for rainy/sunny days. The grounds are gloriously landscaped for privacy, curb appeal and pure enjoyment. Superb location close to restaurants, shopping, services, health facilities and major roads. The gated community features an 18-hole Arthur Hills golf course, indoor and outdoor aquatic facilities, fitness center, recreation courts, two clubhouses and dining facilities. A great place to call home!
Location
State VA
County Prince William
Zoning PMR
Rooms
Other Rooms Living Room, Dining Room, Primary Bedroom, Bedroom 2, Bedroom 3, Kitchen, Family Room, Laundry, Bathroom 2, Primary Bathroom
Main Level Bedrooms 3
Interior
Interior Features Attic, Breakfast Area, Carpet, Ceiling Fan(s), Chair Railings, Crown Moldings, Entry Level Bedroom, Family Room Off Kitchen, Floor Plan - Open, Formal/Separate Dining Room, Kitchen - Eat-In, Kitchen - Table Space, Primary Bath(s), Recessed Lighting, Tub Shower, Walk-in Closet(s), Window Treatments, Wood Floors
Hot Water Electric
Heating Forced Air
Cooling Central A/C
Flooring Hardwood, Partially Carpeted, Ceramic Tile
Fireplaces Number 1
Fireplaces Type Mantel(s), Screen, Gas/Propane
Equipment Dishwasher, Disposal, Dryer, Exhaust Fan, Icemaker, Stove, Washer, Refrigerator
Fireplace Y
Appliance Dishwasher, Disposal, Dryer, Exhaust Fan, Icemaker, Stove, Washer, Refrigerator
Heat Source Natural Gas
Laundry Main Floor, Dryer In Unit, Washer In Unit
Exterior
Exterior Feature Patio(s)
Parking Features Garage Door Opener
Garage Spaces 2.0
Amenities Available Club House, Common Grounds, Dining Rooms, Fitness Center, Gated Community, Golf Course, Pool - Indoor, Pool - Outdoor, Retirement Community
Water Access N
Accessibility None
Porch Patio(s)
Attached Garage 2
Total Parking Spaces 2
Garage Y
Building
Lot Description Landscaping, Level, Partly Wooded, Private
Story 1
Foundation Slab
Sewer Public Sewer
Water Public
Architectural Style Colonial
Level or Stories 1
Additional Building Above Grade, Below Grade
New Construction N
Schools
School District Prince William County Public Schools
Others
Pets Allowed Y
HOA Fee Include Common Area Maintenance,Management,Pool(s),Recreation Facility,Reserve Funds,Security Gate,Snow Removal
Senior Community Yes
Age Restriction 55
Tax ID 7398-92-8261
Ownership Fee Simple
SqFt Source Estimated
Security Features 24 hour security,Security Gate,Security System
Acceptable Financing Cash, Conventional
Horse Property N
Listing Terms Cash, Conventional
Financing Cash,Conventional
Special Listing Condition Standard
Pets Allowed Number Limit, Size/Weight Restriction
Read Less Info
Want to know what your home might be worth? Contact us for a FREE valuation!

Our team is ready to help you sell your home for the highest possible price ASAP







