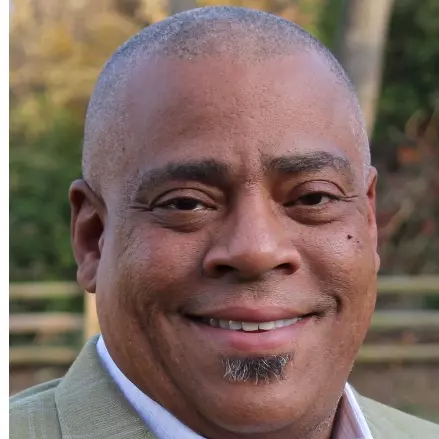Bought with JoAnn Kennel • RE/MAX Allegiance
$442,000
$395,000
11.9%For more information regarding the value of a property, please contact us for a free consultation.
3 Beds
2 Baths
1,902 SqFt
SOLD DATE : 09/28/2020
Key Details
Sold Price $442,000
Property Type Single Family Home
Sub Type Detached
Listing Status Sold
Purchase Type For Sale
Square Footage 1,902 sqft
Price per Sqft $232
Subdivision Montclair
MLS Listing ID VAPW499020
Sold Date 09/28/20
Style Ranch/Rambler
Bedrooms 3
Full Baths 2
HOA Fees $59/mo
HOA Y/N Y
Abv Grd Liv Area 1,902
Year Built 1975
Available Date 2020-08-27
Annual Tax Amount $4,049
Tax Year 2020
Lot Size 8,364 Sqft
Acres 0.19
Property Sub-Type Detached
Source BRIGHT
Property Description
SINGLE STORY LIVING in MONTCLAIR. Major upgrades including gorgeous laminate, hand-scraped plank flooring, BRAND NEW KITCHEN AND UPDATED BATHROOMS on an open and smart floorplan. Brand NEW ROOF and Garage Door. Enjoy 3 main level bedrooms and two full baths with ample space for entertainment! The large kitchen with room for an island or 4-top table, granite countertops and all new SS appliances. Wide open to the cozy family room with EXPOSED BEAMS and tons of built in storage! Enjoy life in your SUNROOM just off the great room which overlooks your fabulous yard and garden...such a serene setting. RARE FOR MONTCLAIR--NATURAL GAS HEAT and WATER HEATER...comfy and energy efficient. Just around the corner from Hockersmith park, convenient to transportation to DC/Pentagon, this is one to see! Located in the award winning Henderson Elementary School district for it's STEM program! Middle School Changes next year (Fall 2021) to the new Potomac Shores MS. Special Financing through PROJECT MY HOME provides credits for your closing costs! LINK TO WALKTHROUGH TOUR: https://iplayerhd.com/player/video/156140f8-6984-4765-8719-5b6d686e32e3/share
Location
State VA
County Prince William
Zoning RPC
Rooms
Other Rooms Living Room, Dining Room, Primary Bedroom, Bedroom 2, Bedroom 3, Kitchen, Family Room, Foyer, Sun/Florida Room, Full Bath
Main Level Bedrooms 3
Interior
Interior Features Combination Kitchen/Dining, Combination Kitchen/Living, Entry Level Bedroom, Exposed Beams, Family Room Off Kitchen, Floor Plan - Open, Formal/Separate Dining Room, Kitchen - Eat-In, Kitchen - Table Space, Primary Bath(s), Upgraded Countertops
Hot Water Natural Gas
Heating Forced Air
Cooling Central A/C
Equipment Built-In Microwave, Built-In Range, Humidifier, Dishwasher, Disposal, Refrigerator
Fireplace N
Window Features Casement,Double Pane,Energy Efficient,Vinyl Clad
Appliance Built-In Microwave, Built-In Range, Humidifier, Dishwasher, Disposal, Refrigerator
Heat Source Natural Gas
Laundry Main Floor
Exterior
Exterior Feature Porch(es), Screened, Enclosed
Parking Features Garage Door Opener
Garage Spaces 3.0
Amenities Available Beach, Basketball Courts, Boat Dock/Slip, Boat Ramp, Common Grounds, Golf Course Membership Available, Lake, Library, Pier/Dock, Picnic Area, Pool Mem Avail, Pool - Outdoor, Swimming Pool, Tennis Courts, Tennis - Indoor, Tot Lots/Playground, Water/Lake Privileges
Water Access N
View Trees/Woods
Roof Type Architectural Shingle
Accessibility None
Porch Porch(es), Screened, Enclosed
Attached Garage 1
Total Parking Spaces 3
Garage Y
Building
Story 1
Sewer Public Sewer
Water Public
Architectural Style Ranch/Rambler
Level or Stories 1
Additional Building Above Grade, Below Grade
New Construction N
Schools
Elementary Schools Henderson
Middle Schools Graham Park
High Schools Forest Park
School District Prince William County Public Schools
Others
HOA Fee Include Common Area Maintenance,Pier/Dock Maintenance,Snow Removal
Senior Community No
Tax ID 8190-67-4096
Ownership Fee Simple
SqFt Source Assessor
Acceptable Financing FHA, Cash, VA, VHDA, Conventional
Listing Terms FHA, Cash, VA, VHDA, Conventional
Financing FHA,Cash,VA,VHDA,Conventional
Special Listing Condition Standard
Read Less Info
Want to know what your home might be worth? Contact us for a FREE valuation!

Our team is ready to help you sell your home for the highest possible price ASAP







