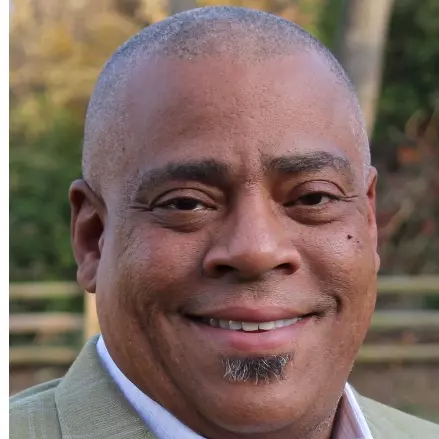Bought with Carolyn A Capalbo • Long & Foster Real Estate, Inc.
$320,000
$313,500
2.1%For more information regarding the value of a property, please contact us for a free consultation.
3 Beds
4 Baths
1,810 SqFt
SOLD DATE : 09/16/2020
Key Details
Sold Price $320,000
Property Type Townhouse
Sub Type Interior Row/Townhouse
Listing Status Sold
Purchase Type For Sale
Square Footage 1,810 sqft
Price per Sqft $176
Subdivision Montclair
MLS Listing ID VAPW501318
Sold Date 09/16/20
Style Colonial
Bedrooms 3
Full Baths 2
Half Baths 2
HOA Fees $97/mo
HOA Y/N Y
Abv Grd Liv Area 1,240
Year Built 1989
Available Date 2020-08-08
Annual Tax Amount $3,456
Tax Year 2020
Lot Size 1,568 Sqft
Acres 0.04
Property Sub-Type Interior Row/Townhouse
Source BRIGHT
Property Description
Light,bright and neutral-this perfectly sited 3 level town home offers move in ready condition and a peaceful backs to trees lot! Enjoy all of the amenities , including 3 beaches that Montclair living offers!***Upper and lower decks enhance your outdoor living and entertaining possibilities while providing a vista of greenery beyond. Inside, the entire house was freshly painted in July and brand new carpet was installed throughout just this week, along with much new lighting and some bathroom updates.In the eat in kitchen, brand new stainless appliances arrived on Monday!*** Upstairs, 3 bedrooms with vaulted ceilings and two full baths are found. The upper deck is accessed from the 19x10 kitchen, so grilling is a breeze. heck, there is even a grill! On the lower level, your needs for work from home space can be solved by the office/den area. A spacious recroom is enhanced by a corner fireplace and walkout to the lower deck and clever storage shed.** And as to the major systems in the home: New Roof in 2018, NEW HVAC in 2018 and New water heater in 2017. Copper pipes, not poly!** Spend your money adding your own touches, instead of worrying about having to replace an expensive item. Henderson Elementary school is nearby.
Location
State VA
County Prince William
Zoning RPC
Rooms
Other Rooms Living Room, Bedroom 2, Bedroom 3, Kitchen, Den, Recreation Room, Primary Bathroom
Basement Full, Daylight, Full, Fully Finished, Walkout Level
Interior
Interior Features Carpet, Ceiling Fan(s), Breakfast Area, Kitchen - Eat-In, Kitchen - Table Space, Primary Bath(s)
Hot Water Electric
Heating Heat Pump(s)
Cooling Ceiling Fan(s), Central A/C
Fireplaces Number 1
Fireplaces Type Wood, Mantel(s)
Equipment Built-In Microwave, Dryer, Washer, Dishwasher, Disposal, Icemaker, Stove, Refrigerator
Fireplace Y
Appliance Built-In Microwave, Dryer, Washer, Dishwasher, Disposal, Icemaker, Stove, Refrigerator
Heat Source Electric
Laundry Lower Floor, Dryer In Unit, Washer In Unit
Exterior
Exterior Feature Deck(s)
Parking On Site 2
Fence Partially
Water Access N
View Trees/Woods
Accessibility None
Porch Deck(s)
Garage N
Building
Lot Description Backs to Trees, Cul-de-sac, Landscaping, No Thru Street, Rear Yard
Story 3
Sewer Public Sewer
Water Public
Architectural Style Colonial
Level or Stories 3
Additional Building Above Grade, Below Grade
New Construction N
Schools
Elementary Schools Henderson
Middle Schools Saunders
High Schools Forest Park
School District Prince William County Public Schools
Others
HOA Fee Include Common Area Maintenance,Recreation Facility,Reserve Funds,Road Maintenance,Snow Removal
Senior Community No
Tax ID 8191-51-4710
Ownership Fee Simple
SqFt Source Assessor
Special Listing Condition Standard
Read Less Info
Want to know what your home might be worth? Contact us for a FREE valuation!

Our team is ready to help you sell your home for the highest possible price ASAP







