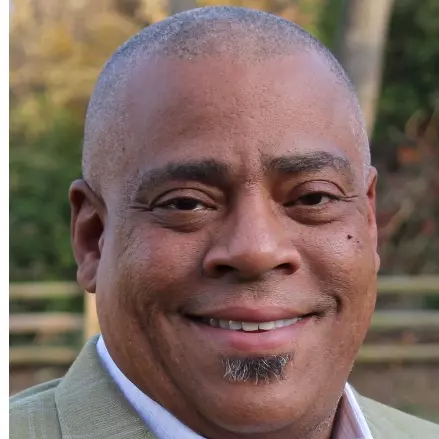Bought with Bradley W Gibson • Keller Williams Realty
$376,000
$369,900
1.6%For more information regarding the value of a property, please contact us for a free consultation.
3 Beds
3 Baths
2,023 SqFt
SOLD DATE : 07/24/2020
Key Details
Sold Price $376,000
Property Type Single Family Home
Sub Type Detached
Listing Status Sold
Purchase Type For Sale
Square Footage 2,023 sqft
Price per Sqft $185
Subdivision Montclair
MLS Listing ID VAPW497694
Sold Date 07/24/20
Style Victorian
Bedrooms 3
Full Baths 2
Half Baths 1
HOA Fees $59/mo
HOA Y/N Y
Abv Grd Liv Area 1,430
Year Built 1983
Available Date 2020-06-25
Annual Tax Amount $4,259
Tax Year 2020
Lot Size 7,240 Sqft
Acres 0.17
Property Sub-Type Detached
Source BRIGHT
Property Description
Open House: Saturday June 27th from 12-3pm ***3D Virtual Tour Link at the bottom of this description*** Beautiful Victorian home in Montclair! An incredibly short walk from Henderson Elementary School. From an open floor plan and high ceilings, to skylights, walk-in closets and granite counter tops in the kitchen; this home is full of wonders that you will discover as you visit. This is a home you do not want to miss! https://my.matterport.com/show/?m=Uskj86K6hgN
Location
State VA
County Prince William
Zoning RPC
Direction West
Rooms
Other Rooms Living Room, Dining Room, Bedroom 2, Bedroom 3, Kitchen, Family Room, Foyer, Bedroom 1, Laundry, Office, Bathroom 1, Bathroom 2
Basement Other
Main Level Bedrooms 1
Interior
Interior Features Carpet, Dining Area, Entry Level Bedroom, Floor Plan - Open, Formal/Separate Dining Room, Kitchen - Eat-In, Primary Bath(s), Skylight(s), Upgraded Countertops, Window Treatments
Hot Water Electric
Heating Heat Pump(s)
Cooling Central A/C, Ceiling Fan(s), Heat Pump(s)
Equipment Built-In Microwave, Dryer, Washer, Dishwasher, Refrigerator
Furnishings No
Fireplace N
Window Features Skylights
Appliance Built-In Microwave, Dryer, Washer, Dishwasher, Refrigerator
Heat Source Electric
Laundry Basement
Exterior
Exterior Feature Deck(s), Porch(es)
Utilities Available Under Ground
Amenities Available Beach, Jog/Walk Path, Tot Lots/Playground, Water/Lake Privileges
Water Access N
Roof Type Asbestos Shingle
Accessibility None
Porch Deck(s), Porch(es)
Garage N
Building
Story 3
Sewer Public Sewer
Water Public
Architectural Style Victorian
Level or Stories 3
Additional Building Above Grade, Below Grade
Structure Type 2 Story Ceilings,Dry Wall
New Construction N
Schools
Elementary Schools Henderson
Middle Schools Saunders
High Schools Forest Park
School District Prince William County Public Schools
Others
HOA Fee Include Common Area Maintenance,Management
Senior Community No
Tax ID 8191-21-9374
Ownership Fee Simple
SqFt Source Assessor
Acceptable Financing FHA, Conventional, Cash, VA
Horse Property N
Listing Terms FHA, Conventional, Cash, VA
Financing FHA,Conventional,Cash,VA
Special Listing Condition Standard
Read Less Info
Want to know what your home might be worth? Contact us for a FREE valuation!

Our team is ready to help you sell your home for the highest possible price ASAP







