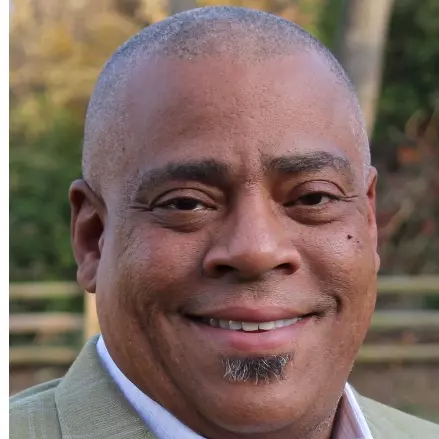Bought with Charles S Cornell • Compass
$380,000
$369,000
3.0%For more information regarding the value of a property, please contact us for a free consultation.
3 Beds
3 Baths
2,156 SqFt
SOLD DATE : 05/18/2020
Key Details
Sold Price $380,000
Property Type Single Family Home
Sub Type Detached
Listing Status Sold
Purchase Type For Sale
Square Footage 2,156 sqft
Price per Sqft $176
Subdivision Montclair
MLS Listing ID VAPW491558
Sold Date 05/18/20
Style Victorian
Bedrooms 3
Full Baths 3
HOA Fees $59/mo
HOA Y/N Y
Abv Grd Liv Area 1,406
Year Built 1983
Available Date 2020-04-16
Annual Tax Amount $4,200
Tax Year 2020
Lot Size 7,253 Sqft
Acres 0.17
Property Sub-Type Detached
Source BRIGHT
Property Description
Welcome to your new home in Montclair! Just steps from Henderson Elementary School, this ADORABLE 3 BR home welcomes you with a facade of BAY WINDOWS and an inviting front porch. The contemporary main level is tastefully updated with hardwood and tile flooring throughout the open floor-plan and has VAULTED CEILINGS WITH SKYLIGHTS. The kitchen is sun drenched with a gorgeous bay window and has black granite and SS APPLIANCES and attaches to a main level laundry room with storage and is open to the living and dining areas. The spacious living room has a cozy GAS FIREPLACE and exposed beams and the dining area has access through sliding glass doors to the main level deck. The main level office is spacious with gorgeous bay windows, it can also easily be converted back into a 4th bedroom, and has an attached and UPDATED FULL BATHROOM. The upstairs hallway overlooks the living room leading you into a master bedroom with and EN SUITE BATHROOM with a skylight and WALK IN CLOSET. Bay windows brings in lots of natural light to the second upstairs bedroom which also has access through dual entry in the hallway to the full bathroom. In the lower level, the walk-out basement features a 3rd bedroom with a full bathroom and a large rec room. Enjoy multiple outdoor spaces which includes a large main level deck, a covered patio on the walkout level, and a private fenced in backyard with a fire pit and shed! Brand New Carpets, New Roof (2017), and freshly painted in tasteful and contemporary pallets, so many updates are taken care of for you! THIS ONE WILL GO FAST!Enjoy all three private HOA maintained beaches in this lake resort style community. Just steps from Kids Dominion, one of many fantastic playgrounds and parks in the community, this house is so convenient. There is a commuter bus stop on the corner for an easy trip to the Pentagon and DC! Located in the AWARD WINNING Henderson School District with it's Engineering STEM program, this one wont last long! SPECIAL FINANCING AVAILABLE from Project My Home. Follow this for a VIRTUAL TOUR of this property: https://iplayerhd.com/player/video/698e0e81-2962-4a78-a961-eb8ed5a87e30/share
Location
State VA
County Prince William
Zoning RPC
Rooms
Other Rooms Living Room, Dining Room, Primary Bedroom, Bedroom 2, Bedroom 3, Kitchen, Laundry, Office, Recreation Room, Storage Room, Bathroom 1, Bathroom 3, Full Bath
Basement Full, Fully Finished, Walkout Level
Interior
Interior Features Breakfast Area, Crown Moldings, Upgraded Countertops, Wood Floors, Carpet, Floor Plan - Open, Combination Dining/Living, Combination Kitchen/Dining, Walk-in Closet(s)
Hot Water Electric
Heating Heat Pump(s)
Cooling Heat Pump(s)
Flooring Hardwood, Ceramic Tile, Carpet
Fireplaces Number 1
Fireplaces Type Gas/Propane
Equipment Built-In Microwave, Dryer, Washer, Dishwasher, Disposal, Stainless Steel Appliances, Refrigerator, Oven/Range - Electric
Furnishings No
Fireplace Y
Window Features Bay/Bow,Skylights
Appliance Built-In Microwave, Dryer, Washer, Dishwasher, Disposal, Stainless Steel Appliances, Refrigerator, Oven/Range - Electric
Heat Source Electric
Laundry Main Floor
Exterior
Exterior Feature Deck(s), Patio(s), Porch(es)
Garage Spaces 2.0
Fence Wood
Amenities Available Lake, Water/Lake Privileges, Tot Lots/Playground, Golf Course Membership Available, Golf Course, Pool Mem Avail, Beach, Boat Ramp, Picnic Area, Tennis Courts
Water Access N
Roof Type Shingle
Accessibility None
Porch Deck(s), Patio(s), Porch(es)
Total Parking Spaces 2
Garage N
Building
Lot Description Rear Yard
Story 3+
Sewer Public Sewer
Water Public
Architectural Style Victorian
Level or Stories 3+
Additional Building Above Grade, Below Grade
New Construction N
Schools
Elementary Schools Henderson
Middle Schools Saunders
High Schools Forest Park
School District Prince William County Public Schools
Others
HOA Fee Include Common Area Maintenance,Pier/Dock Maintenance,Management,Recreation Facility,Reserve Funds
Senior Community No
Tax ID 8191-21-6498
Ownership Fee Simple
SqFt Source Assessor
Acceptable Financing FHA, VA, Cash, Conventional, VHDA
Listing Terms FHA, VA, Cash, Conventional, VHDA
Financing FHA,VA,Cash,Conventional,VHDA
Special Listing Condition Standard
Read Less Info
Want to know what your home might be worth? Contact us for a FREE valuation!

Our team is ready to help you sell your home for the highest possible price ASAP







