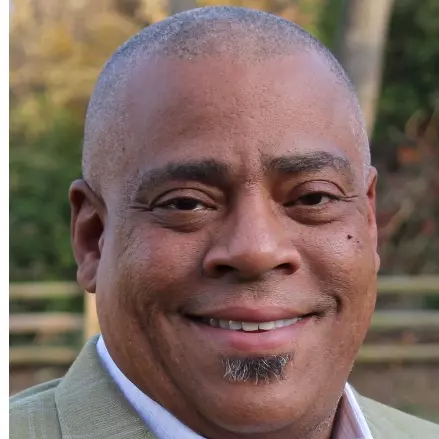Bought with Margaret J Czapiewski • Keller Williams Realty
$590,000
$590,000
For more information regarding the value of a property, please contact us for a free consultation.
4 Beds
4 Baths
4,752 SqFt
SOLD DATE : 06/01/2020
Key Details
Sold Price $590,000
Property Type Single Family Home
Sub Type Detached
Listing Status Sold
Purchase Type For Sale
Square Footage 4,752 sqft
Price per Sqft $124
Subdivision Montclair
MLS Listing ID VAPW489850
Sold Date 06/01/20
Style Traditional
Bedrooms 4
Full Baths 3
Half Baths 1
HOA Fees $59/mo
HOA Y/N Y
Abv Grd Liv Area 3,660
Year Built 1984
Available Date 2020-03-26
Annual Tax Amount $6,086
Tax Year 2020
Lot Size 0.571 Acres
Acres 0.57
Property Sub-Type Detached
Source BRIGHT
Property Description
Become the envy of the neighborhood when you own this stunner! 4600 FINISHED Sq Ft in this Adorable Craftsman. Such a gorgeous home! Sit under the skylights in the dining room and host dinner for friends.! Huge Master suite with sitting area and the Master Bath with skylights and amazing bath tub is not to be missed! The walk in closet also boasts a cedar lined closet too. So well maintained and so much attention to detail. Lots of guests coming over to stay ? The basement has a FULL kitchen and FULL bath! Not to miss. All fresh paint in the basement and new carpet and flooring too. This home has so much to offer, its a gem! Arguably the best curb-appeal in Montclair with it's wrap around porch, architectural touches, stamped concrete drive, and professional landscaping. Located a few blocks from popular West Beach, Montclair Library and the neighborhood shopping/restaurant complex. You'll see the expansiveness of the space the moment you walk in...living space galore! Enormous bonus room on the left, large living room on the right which is open to the dining room ready for your largest family gathering. Updated kitchen with granite counters, brick portico cooking nook, a bay window framing your eat-in space, large pantry, tons of storage, open to the sunken family room with brick fireplace and access to the deck with just the right amount of open space and shade trees in your private yard. You will be amazed by the master suite with sitting room and a gigantic master bath with dual sink vanity, deep soaking tub and separate shower. The walk-in closet is big enough to be another bedroom...and don't miss the bonus room currently being used as an office! Laundry just around the corner on the bedroom level along with 3 more bedrooms and a full bath. Head down to the basement (also accessible through the garage) where you'll find a fully-permitted SECOND KITCHEN and full bath, large finished and unfinished space with endless possibilities. Roof 2013 with 30 yr transferrable warranty. HVAC compressor replaced in 2018 still under warranty and regularly serviced. State-of-the-art composite water heater with life time warranty. All this in AWARD-WINNING Montclair with resort-style living around a 109 Acre Lake, 3 beaches, Country Club with 18-hole golf course, tot lots, playgrounds, parks, and an active social calendar for any generation. HURRY to see this ONE-OF-A-KIND home!! Special financing available through Project My Home. Quarantined? Don't miss the property website featuring an interactive floorplan and property video: https://mls.TruPlace.com/property/245/85229/Open Houses are following all CDC recommended safety guidelines*** Here is a VIRTUAL OPEN HOUSE Video: https://www.facebook.com/honorableservicerealty/videos/2662244594030333/This Custom Property video features community highlights as well:https://iplayerhd.com/player/video/34ec35e2-a517-4019-a77c-a67a563ec0e7/share
Location
State VA
County Prince William
Zoning RPC
Rooms
Other Rooms Living Room, Dining Room, Primary Bedroom, Bedroom 2, Bedroom 3, Bedroom 4, Kitchen, Family Room, Office, Recreation Room, Bonus Room, Primary Bathroom
Basement Partially Finished, Partial
Interior
Interior Features 2nd Kitchen, Carpet, Ceiling Fan(s), Combination Kitchen/Living, Dining Area, Family Room Off Kitchen, Kitchen - Gourmet, Primary Bath(s), Pantry, Recessed Lighting, Skylight(s), Soaking Tub, Upgraded Countertops, Walk-in Closet(s), Wood Floors
Heating Heat Pump(s)
Cooling Ceiling Fan(s), Central A/C
Fireplaces Number 1
Fireplaces Type Screen
Equipment Dishwasher, Disposal, Dryer, Oven - Wall, Stove, Refrigerator, Washer, Extra Refrigerator/Freezer
Furnishings No
Fireplace Y
Appliance Dishwasher, Disposal, Dryer, Oven - Wall, Stove, Refrigerator, Washer, Extra Refrigerator/Freezer
Heat Source Electric
Laundry Upper Floor
Exterior
Parking Features Garage - Front Entry, Garage Door Opener
Garage Spaces 2.0
Utilities Available Cable TV Available, Under Ground
Amenities Available Baseball Field, Basketball Courts, Beach, Boat Dock/Slip, Boat Ramp, Common Grounds, Convenience Store, Day Care, Golf Course Membership Available, Jog/Walk Path, Lake, Library, Non-Lake Recreational Area, Picnic Area, Pier/Dock, Pool Mem Avail, Tot Lots/Playground, Water/Lake Privileges
Water Access N
Roof Type Architectural Shingle
Accessibility None
Attached Garage 2
Total Parking Spaces 2
Garage Y
Building
Story 3+
Sewer Public Sewer
Water Public
Architectural Style Traditional
Level or Stories 3+
Additional Building Above Grade, Below Grade
New Construction N
Schools
Elementary Schools Pattie
Middle Schools Graham Park
High Schools Forest Park
School District Prince William County Public Schools
Others
HOA Fee Include Management,Pier/Dock Maintenance,Common Area Maintenance,Reserve Funds
Senior Community No
Tax ID 8190-16-8177
Ownership Fee Simple
SqFt Source Assessor
Special Listing Condition Standard
Read Less Info
Want to know what your home might be worth? Contact us for a FREE valuation!

Our team is ready to help you sell your home for the highest possible price ASAP







