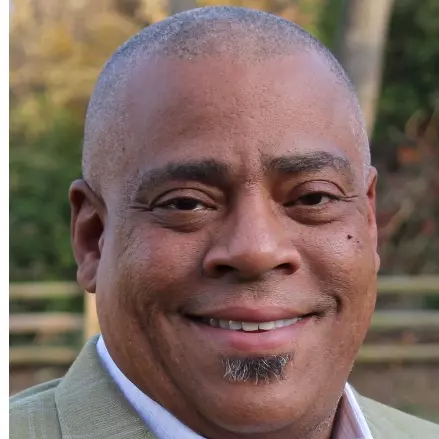Bought with Ajmal Faqiri • Realty One Group Capital Properties
$459,000
$459,000
For more information regarding the value of a property, please contact us for a free consultation.
4 Beds
4 Baths
2,996 SqFt
SOLD DATE : 05/17/2021
Key Details
Sold Price $459,000
Property Type Single Family Home
Sub Type Detached
Listing Status Sold
Purchase Type For Sale
Square Footage 2,996 sqft
Price per Sqft $153
Subdivision Lee'S Parke
MLS Listing ID VASP230550
Sold Date 05/17/21
Style Colonial
Bedrooms 4
Full Baths 3
Half Baths 1
HOA Fees $79/qua
HOA Y/N Y
Abv Grd Liv Area 2,384
Originating Board BRIGHT
Year Built 2010
Available Date 2021-04-16
Annual Tax Amount $2,683
Tax Year 2020
Lot Size 5,490 Sqft
Acres 0.13
Property Sub-Type Detached
Property Description
This brick-front beauty with nearly 3000 finished square feet is located in amenity-filled Lee's Parke community where you are just minutes from nearby shopping, including Publix, local schools and 95. Lee's Parke offers walking trails, a community pool, clubhouse, tennis courts, community sidewalks, and more. Three finished levels make this home complete. You are greeted with gleaming hardwood floors that are throughout the entire main level. As you enter, the front room is a great area to sit and relax or make a home office or school area. As you move to the back of the home, you will fall in love with the open floor plan. The upgraded gourmet kitchen welcomes you in. Huge kitchen island has plenty of room to gather around while you watch the chef of the house cook! Expanded area from kitchen makes way for a great sunroom or as a dining area. Either way, you will appreciate all the natural light shining through the windows at the back of the home. Make your way over to the family room where you can cozy up by the fireplace as well as sit and unwind here. There is a convenient half bathroom on this level too. Make your way upstairs to the four well-appointed bedrooms. Each bedroom has ample closet space. The primary bedroom is very spacious and has a gorgeous primary bathroom with both a garden tub and shower. Even more room for everyone in this finished basement. The rec room is a great place for entertaining with its walk-out to the backyard patio. What a peaceful place to sit and relax in your backyard. There is a full bathroom and a storage area on this level too. Spacious two-car garage as well. Hurry, you don't want to miss this one!
Location
State VA
County Spotsylvania
Zoning P2
Rooms
Basement Walkout Level
Interior
Interior Features Window Treatments, Wood Floors, Kitchen - Gourmet, Kitchen - Island, Carpet, Dining Area, Primary Bath(s), Soaking Tub, Stall Shower
Hot Water Electric
Heating Forced Air
Cooling Central A/C
Fireplaces Number 1
Equipment Washer, Dryer, Microwave, Dishwasher, Disposal, Refrigerator
Fireplace Y
Appliance Washer, Dryer, Microwave, Dishwasher, Disposal, Refrigerator
Heat Source Natural Gas
Exterior
Parking Features Garage - Front Entry, Garage Door Opener
Garage Spaces 2.0
Amenities Available Club House, Swimming Pool, Fitness Center
Water Access N
Accessibility Other
Attached Garage 2
Total Parking Spaces 2
Garage Y
Building
Story 3
Sewer Public Sewer
Water Public
Architectural Style Colonial
Level or Stories 3
Additional Building Above Grade, Below Grade
New Construction N
Schools
School District Spotsylvania County Public Schools
Others
HOA Fee Include Trash,Snow Removal
Senior Community No
Tax ID 35M21-646-
Ownership Fee Simple
SqFt Source Assessor
Security Features Security System
Special Listing Condition Standard
Read Less Info
Want to know what your home might be worth? Contact us for a FREE valuation!

Our team is ready to help you sell your home for the highest possible price ASAP







