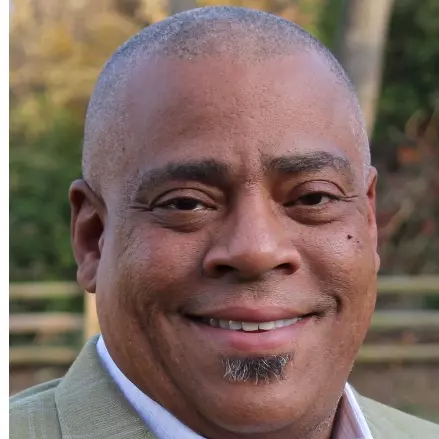Bought with Trisha P McFadden • Berkshire Hathaway HomeServices PenFed Realty
$355,000
$359,500
1.3%For more information regarding the value of a property, please contact us for a free consultation.
4 Beds
3 Baths
2,168 SqFt
SOLD DATE : 05/05/2020
Key Details
Sold Price $355,000
Property Type Townhouse
Sub Type End of Row/Townhouse
Listing Status Sold
Purchase Type For Sale
Square Footage 2,168 sqft
Price per Sqft $163
Subdivision Montclair
MLS Listing ID VAPW489768
Sold Date 05/05/20
Style Traditional
Bedrooms 4
Full Baths 3
HOA Fees $96/mo
HOA Y/N Y
Abv Grd Liv Area 1,354
Year Built 1987
Annual Tax Amount $3,398
Tax Year 2020
Lot Size 2,561 Sqft
Acres 0.06
Property Sub-Type End of Row/Townhouse
Source BRIGHT
Property Description
Beautifully renovated 4 bedroom, 3 full bath, 3 level end unit townhouse in Montclair! The main level features an open concept with a fully renovated modern kitchen with stainless steel apppliances, granite countertops, a breakfast bar, new hardwood floors, and fireplace. Also on the main level are 2 bedrooms, a fully renovated full bath, and a beautiful large deck for entertaining. This property features a NEW roof and skylights, NEW heat pump (Dec 2018), NEW appliances, NEW energy efficient windows with aluminum wrap, NEW carpet, and fresh neutral paint throughout! Upstairs you will find a large sitting area loft that leads to a master bedroom with vaulted ceiling, walk-in closet, and a GORGEOUS master on-suite bath that includes a double vanity and large tiled walk in shower. The walkout level basement features a 4th legal bedroom, a fully renovated full bath, a large laundry/utility space, and a large family room. Walk out to a 2nd deck, beautiful landscaping, and a fully fenced rear yard that backs to woods! You don't want to miss the opportunity to own this gorgeous townhouse located in the highly sought after Montclair! The owner would have liked an open house, but due to the pandemic we will not be having one at this time. This property is a must see and we encourage you to go and see for yourself! I am available for any questions you may have.
Location
State VA
County Prince William
Zoning RPC
Rooms
Basement Full, Rear Entrance, Fully Finished, Walkout Level
Main Level Bedrooms 2
Interior
Interior Features Wood Floors, Carpet, Upgraded Countertops, Floor Plan - Open, Dining Area, Primary Bath(s), Skylight(s), Walk-in Closet(s)
Hot Water Electric
Heating Heat Pump(s)
Cooling Heat Pump(s)
Flooring Hardwood, Carpet
Fireplaces Number 1
Equipment Built-In Microwave, Dishwasher, Disposal, Dryer, Icemaker, Oven - Self Cleaning, Stainless Steel Appliances, Washer
Fireplace Y
Window Features Insulated
Appliance Built-In Microwave, Dishwasher, Disposal, Dryer, Icemaker, Oven - Self Cleaning, Stainless Steel Appliances, Washer
Heat Source Electric
Laundry Lower Floor, Washer In Unit, Dryer In Unit
Exterior
Parking On Site 2
Fence Wood, Fully
Amenities Available Basketball Courts, Golf Course Membership Available, Lake, Library, Pool Mem Avail, Reserved/Assigned Parking, Tot Lots/Playground, Water/Lake Privileges
Water Access N
View Trees/Woods
Roof Type Asphalt
Accessibility None
Garage N
Building
Lot Description Backs to Trees
Story 3+
Sewer Public Sewer
Water Public
Architectural Style Traditional
Level or Stories 3+
Additional Building Above Grade, Below Grade
Structure Type 2 Story Ceilings,Dry Wall,Vaulted Ceilings
New Construction N
Schools
Elementary Schools Henderson
Middle Schools Saunders
High Schools Forest Park
School District Prince William County Public Schools
Others
Pets Allowed Y
Senior Community No
Tax ID 8190-59-0896
Ownership Fee Simple
SqFt Source Estimated
Acceptable Financing Cash, Conventional, FHA
Horse Property N
Listing Terms Cash, Conventional, FHA
Financing Cash,Conventional,FHA
Special Listing Condition Standard
Pets Allowed No Pet Restrictions
Read Less Info
Want to know what your home might be worth? Contact us for a FREE valuation!

Our team is ready to help you sell your home for the highest possible price ASAP







