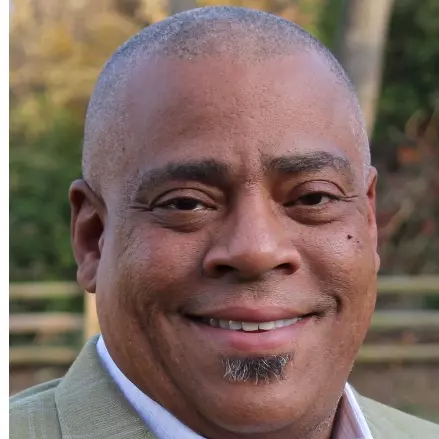Bought with Homer H Garrison • Samson Properties
$400,000
$399,777
0.1%For more information regarding the value of a property, please contact us for a free consultation.
3 Beds
2 Baths
2,014 SqFt
SOLD DATE : 09/04/2020
Key Details
Sold Price $400,000
Property Type Single Family Home
Sub Type Detached
Listing Status Sold
Purchase Type For Sale
Square Footage 2,014 sqft
Price per Sqft $198
Subdivision Montclair
MLS Listing ID VAPW501236
Sold Date 09/04/20
Style Cape Cod
Bedrooms 3
Full Baths 2
HOA Fees $47/ann
HOA Y/N Y
Abv Grd Liv Area 1,301
Year Built 1980
Annual Tax Amount $4,463
Tax Year 2020
Lot Size 6,778 Sqft
Acres 0.16
Property Sub-Type Detached
Source BRIGHT
Property Description
This 3 bedroom 2 full bath charming Cape Cod offers a master bedroom on the main level. Beautiful HARDWOOD FLOORING THROUGHOUT the entire main and upper levels. The home is welcoming, comfortable and cozy, with abundant natural light. It features a spacious living room with wood burning fireplace and a seperate, family dining room. Updated kitchen with stainless steel appliances and just enough room for a cute breakfast nook. 2 car concrete driveway and ample off street parking. Finished basement with unfinished storage laundry/utility room area. Exit the family room through the French door to relax on your screened in porch. Walk down 3 stairs and you will find your very own concrete patio fit for your outdoor grill. Top all this off with a fenced in backyard. The Montclair community www.montclairva.com offers numerous amenities including, outdoor swimming pool; tennis, basketball and volleyball courts; recreational pathways; common green space; and swimming, boating and fishing at Lake Montclair. There is also a Facebook group where commuters who live in Montclair can connect and "slug ride" in to DC and NOVA.
Location
State VA
County Prince William
Zoning RPC
Rooms
Other Rooms Living Room, Dining Room, Primary Bedroom, Bedroom 2, Bedroom 3, Kitchen, Laundry, Recreation Room, Storage Room, Bathroom 2, Primary Bathroom
Basement Other
Main Level Bedrooms 1
Interior
Interior Features Entry Level Bedroom, Floor Plan - Traditional, Formal/Separate Dining Room, Kitchen - Table Space, Recessed Lighting, Wood Floors
Hot Water Electric
Heating Heat Pump(s)
Cooling Central A/C
Flooring Hardwood, Ceramic Tile
Fireplaces Number 1
Fireplaces Type Mantel(s), Wood
Equipment Built-In Microwave, Dishwasher, Disposal, Dryer - Electric, Oven/Range - Electric, Refrigerator, Stainless Steel Appliances, Washer
Furnishings No
Fireplace Y
Appliance Built-In Microwave, Dishwasher, Disposal, Dryer - Electric, Oven/Range - Electric, Refrigerator, Stainless Steel Appliances, Washer
Heat Source Electric
Laundry Basement
Exterior
Exterior Feature Porch(es), Screened
Garage Spaces 4.0
Utilities Available Cable TV Available, Electric Available, Natural Gas Available, Phone Available, Water Available
Amenities Available Basketball Courts, Beach, Bike Trail, Boat Ramp, Community Center, Fitness Center, Golf Course, Golf Course Membership Available, Jog/Walk Path, Picnic Area, Pier/Dock, Pool - Outdoor, Recreational Center, Swimming Pool, Tennis - Indoor, Tot Lots/Playground, Tennis Courts, Water/Lake Privileges
Water Access N
View Trees/Woods
Roof Type Shake,Composite
Street Surface Black Top
Accessibility None
Porch Porch(es), Screened
Total Parking Spaces 4
Garage N
Building
Lot Description Backs to Trees, Front Yard
Story 3
Sewer Public Sewer
Water Public
Architectural Style Cape Cod
Level or Stories 3
Additional Building Above Grade, Below Grade
Structure Type Dry Wall
New Construction N
Schools
School District Prince William County Public Schools
Others
HOA Fee Include Health Club,Road Maintenance,Pool(s),Recreation Facility,Snow Removal
Senior Community No
Tax ID 8191-30-9638
Ownership Fee Simple
SqFt Source Assessor
Acceptable Financing Cash, FHA, Conventional, VA, VHDA
Horse Property N
Listing Terms Cash, FHA, Conventional, VA, VHDA
Financing Cash,FHA,Conventional,VA,VHDA
Special Listing Condition Standard
Read Less Info
Want to know what your home might be worth? Contact us for a FREE valuation!

Our team is ready to help you sell your home for the highest possible price ASAP







