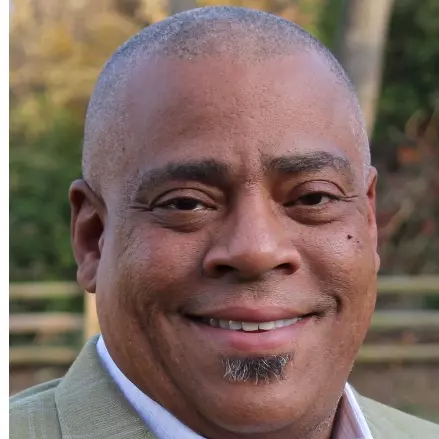Bought with Rodrick F Obee • EXP Realty, LLC
$486,000
$475,000
2.3%For more information regarding the value of a property, please contact us for a free consultation.
5 Beds
5 Baths
3,708 SqFt
SOLD DATE : 06/16/2020
Key Details
Sold Price $486,000
Property Type Single Family Home
Sub Type Detached
Listing Status Sold
Purchase Type For Sale
Square Footage 3,708 sqft
Price per Sqft $131
Subdivision Montclair
MLS Listing ID VAPW491120
Sold Date 06/16/20
Style Contemporary
Bedrooms 5
Full Baths 4
Half Baths 1
HOA Fees $59/mo
HOA Y/N Y
Abv Grd Liv Area 1,543
Year Built 2008
Available Date 2020-04-17
Annual Tax Amount $5,747
Tax Year 2020
Lot Size 0.252 Acres
Acres 0.25
Property Sub-Type Detached
Source BRIGHT
Property Description
Hidden gem in Montclair! Custom designed and built in 2008, this 5 bedroom, 4000+ sq. ft. contemporary home is set at the end of a quiet cul de sac. There is a WIDE OPEN floor plan on the main level as well as 2 additional walkout levels below and includes MULTIPLE MASTER BEDROOMS and oversized designer bathrooms (w/jetted bathtubs!). The main level enters to a GREAT ROOM an expansive chef's kitchen with black granite countertops with bar seating, stainless steel appliances, two sinks, two dishwashers, and a GAS range! The dining and living areas are finished beautifully with hardwood flooring, recessed lighting and ceiling fans. Open the french doors in the dining area to bring in the fresh air and sun! The main level also offers a master bedroom with an en suite bathroom, 2 additional bedrooms, a full hallway bathroom, and a mudroom with laundry. The two additional levels are NOT your traditional lower level. The unique terrain of this lot has afforded this home THREE-SIDED NATURAL LIGHT with EXPANSIVE WINDOWS, PRIVATE ENTRANCES from the outdoors and 10FT-PLUS CEILINGS on the other two levels. Each level has a master bedroom with a full bathroom, separate living space and private entry! The 2nd level has a huge family room with a powder room, and a luxurious master bedroom with an ensuite bath with a large jacuzzi tub and double vanity! The third level boasts a family room with brand new luxury vinyl plank floors and a wet bar and a master bedroom with a gorgeous designer ensuite bathroom. An additional large unfinished space converted into a WORKSHOP on the second level, a carpenter's dream! Cool down from a day at one of Montclair's sunny beaches with a new (2019) 3 zone HVAC system. Brand new Vinyl Plank floors and carpeting (2020), new air conditioner (2019), and 30 year warranty on roof that is only 12 years old. This custom home offers a very unique and desirable architectural design that maximizes it's large living space. Enjoy all three private sandy beaches, parks and playgrounds in this lake resort-style community. Just blocks away from Montclair Country Club which includes a membership pool, golf, and tennis, as well nearby dining and entertainment. Commuter bus stop on the corner for a quick commute to the Pentagon, DC and beyond! SPECIAL FINANCING AVAILABLE from Project My Home. Property website with walkthrough tour available here: https://tour.truplace.com/property/245/85871/Don't miss the VIRTUAL OPEN HOUSE!:https://youtu.be/4OnVqUJ7ILE and VIDEO TOUR: https://iplayerhd.com/player/video/2810dde0-066a-43d9-9b31-bfc475e2ee58/share
Location
State VA
County Prince William
Zoning RPC
Rooms
Other Rooms Living Room, Dining Room, Bedroom 2, Bedroom 3, Bedroom 4, Bedroom 5, Kitchen, Primary Bathroom, Full Bath
Basement Full, Walkout Level
Main Level Bedrooms 3
Interior
Interior Features Breakfast Area, Combination Dining/Living, Combination Kitchen/Dining, Combination Kitchen/Living, Kitchen - Eat-In, Wood Floors, Crown Moldings, Family Room Off Kitchen, Primary Bath(s), Recessed Lighting, Walk-in Closet(s)
Hot Water Natural Gas
Heating Forced Air
Cooling Central A/C
Flooring Hardwood, Carpet, Vinyl
Fireplaces Number 1
Equipment Built-In Microwave, Dishwasher, Disposal, Washer, Dryer, Icemaker, Refrigerator, Water Heater, Humidifier, Oven/Range - Gas
Fireplace Y
Appliance Built-In Microwave, Dishwasher, Disposal, Washer, Dryer, Icemaker, Refrigerator, Water Heater, Humidifier, Oven/Range - Gas
Heat Source Natural Gas
Exterior
Parking Features Garage - Front Entry, Garage Door Opener, Inside Access
Garage Spaces 5.0
Amenities Available Beach, Basketball Courts, Boat Ramp, Common Grounds, Golf Course Membership Available, Lake, Picnic Area, Pier/Dock, Pool Mem Avail, Water/Lake Privileges
Water Access N
Roof Type Shingle
Accessibility None
Attached Garage 2
Total Parking Spaces 5
Garage Y
Building
Story 3+
Sewer Public Sewer
Water Public
Architectural Style Contemporary
Level or Stories 3+
Additional Building Above Grade, Below Grade
Structure Type 9'+ Ceilings,High
New Construction N
Schools
Elementary Schools Pattie
Middle Schools Graham Park
High Schools Forest Park
School District Prince William County Public Schools
Others
HOA Fee Include Common Area Maintenance,Pier/Dock Maintenance,Snow Removal
Senior Community No
Tax ID 8190-53-3795
Ownership Fee Simple
SqFt Source Assessor
Acceptable Financing Conventional, VA, VHDA, Cash, FHA
Listing Terms Conventional, VA, VHDA, Cash, FHA
Financing Conventional,VA,VHDA,Cash,FHA
Special Listing Condition Standard
Read Less Info
Want to know what your home might be worth? Contact us for a FREE valuation!

Our team is ready to help you sell your home for the highest possible price ASAP







