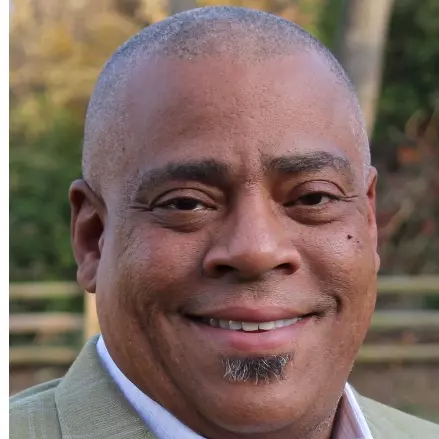Bought with Haley T Man • Fairfax Realty
$362,000
$359,000
0.8%For more information regarding the value of a property, please contact us for a free consultation.
3 Beds
4 Baths
2,148 SqFt
SOLD DATE : 08/28/2020
Key Details
Sold Price $362,000
Property Type Townhouse
Sub Type End of Row/Townhouse
Listing Status Sold
Purchase Type For Sale
Square Footage 2,148 sqft
Price per Sqft $168
Subdivision Montclair/Southl
MLS Listing ID VAPW500710
Sold Date 08/28/20
Style Colonial
Bedrooms 3
Full Baths 3
Half Baths 1
HOA Fees $120/ann
HOA Y/N Y
Abv Grd Liv Area 1,507
Year Built 1988
Annual Tax Amount $3,693
Tax Year 2020
Lot Size 2,479 Sqft
Acres 0.06
Property Sub-Type End of Row/Townhouse
Source BRIGHT
Property Description
Almost new end unit townhome located at Lake Montclair. Just a short walk from the lake to enjoy the beach. Community offers swimming pool, playground, tennis and other sports fields. HOA covers all yard maintenance and mowing. This home boasts remodeled kitchen and bathrooms. New roof, HVAC, windows, hot water heater, skylights, aluminum low maintenance aluminum trim wraps, gutters and gutter guards, washer/dryer and energy efficient toilets.. Loads of natural light pours in to all the rooms. The main level is an open area combining the dining and living room. It's perfect for entertaining and opens with French doors to the upper level deck. The new kitchen has so much storage space in 42 inch honey spiced hickory cabinets. Corian countertops and subway tile back splash. Eat in area framed by bay window. Recessed lighting and stainless steel appliances. Laminate flooring that is incredibly durable and neutral. The finished lower level has a walk out family room and wonderful closets for storage. This room walks out to lower level deck and fenced in back yard. The basement also has a room that is functional as a fourth bedroom (without window) or office and a full bathroom. The upper level has three spacious bedrooms. See the room dimensions! All these bedrooms have vaulted ceilings and ceiling fans. Window blinds and treatments convey. Master bedroom suite with two closets (one is a walk in) and master bedroom bathroom. Seller willing to leave alarm system (Vivent) with glass break detection and cameras if the buyer would like to take over contract. Two assigned parking spaces(#57) and ample guest parking spaces. Just minutes to I-95, commuter lots, Quantico Marine Corps Base, short drive to VRE. New Montclair Library, restaurants, and Food Lion shopping center are walking distance (less than .25 miles away.)Transportation to the Pentagon and DC with the Omni Ride Express Bus (runs through Montclair, one of many stops is 10 feet from the corner of my street and Waterway Dr. Membership available at the Montclair Country Club for golf course, indoor tennis courts, club house, and pool.
Location
State VA
County Prince William
Zoning RPC
Rooms
Other Rooms Living Room, Dining Room, Primary Bedroom, Bedroom 2, Bedroom 3, Kitchen, Family Room, Office, Bathroom 2, Bathroom 3, Primary Bathroom
Basement Connecting Stairway, Daylight, Partial, Fully Finished, Heated, Improved, Outside Entrance, Rear Entrance, Space For Rooms, Walkout Level, Windows
Interior
Interior Features Breakfast Area, Carpet, Ceiling Fan(s), Combination Dining/Living, Dining Area, Floor Plan - Open, Floor Plan - Traditional, Formal/Separate Dining Room, Kitchen - Eat-In, Kitchen - Gourmet, Kitchen - Table Space, Primary Bath(s), Pantry, Recessed Lighting, Skylight(s), Tub Shower, Walk-in Closet(s), Window Treatments
Hot Water Electric
Heating Heat Pump(s)
Cooling Ceiling Fan(s), Central A/C
Flooring Carpet, Ceramic Tile, Laminated
Fireplaces Number 1
Fireplaces Type Mantel(s), Screen, Wood
Equipment Built-In Microwave, Dishwasher, Disposal, Dryer, Dryer - Electric, Exhaust Fan, Icemaker, Microwave, Oven - Self Cleaning, Oven - Single, Oven/Range - Electric, Range Hood, Refrigerator, Stainless Steel Appliances, Stove, Washer, Water Heater
Furnishings No
Fireplace Y
Window Features Bay/Bow,Double Pane,Energy Efficient,Insulated,Screens,Skylights,Sliding
Appliance Built-In Microwave, Dishwasher, Disposal, Dryer, Dryer - Electric, Exhaust Fan, Icemaker, Microwave, Oven - Self Cleaning, Oven - Single, Oven/Range - Electric, Range Hood, Refrigerator, Stainless Steel Appliances, Stove, Washer, Water Heater
Heat Source Electric
Laundry Basement, Lower Floor
Exterior
Exterior Feature Deck(s), Patio(s), Porch(es)
Garage Spaces 2.0
Fence Decorative, Privacy, Rear, Wood
Utilities Available Cable TV, DSL Available, Cable TV Available, Phone Available, Sewer Available, Water Available
Amenities Available Baseball Field, Basketball Courts, Beach, Club House, Common Grounds, Community Center, Golf Course Membership Available, Jog/Walk Path, Lake, Picnic Area, Pier/Dock, Pool - Outdoor, Recreational Center, Reserved/Assigned Parking, Soccer Field, Swimming Pool, Tennis Courts, Tot Lots/Playground, Water/Lake Privileges
Water Access N
View Trees/Woods
Roof Type Architectural Shingle
Street Surface Black Top
Accessibility None
Porch Deck(s), Patio(s), Porch(es)
Total Parking Spaces 2
Garage N
Building
Story 3
Sewer Public Sewer
Water Public
Architectural Style Colonial
Level or Stories 3
Additional Building Above Grade, Below Grade
Structure Type 9'+ Ceilings,Dry Wall,High,Vaulted Ceilings
New Construction N
Schools
School District Prince William County Public Schools
Others
Pets Allowed Y
HOA Fee Include All Ground Fee,Common Area Maintenance,Lawn Care Front,Lawn Care Rear,Lawn Care Side,Lawn Maintenance,Management,Pool(s),Recreation Facility
Senior Community No
Tax ID 8190-07-0478
Ownership Fee Simple
SqFt Source Assessor
Horse Property N
Special Listing Condition Standard
Pets Allowed No Pet Restrictions
Read Less Info
Want to know what your home might be worth? Contact us for a FREE valuation!

Our team is ready to help you sell your home for the highest possible price ASAP







