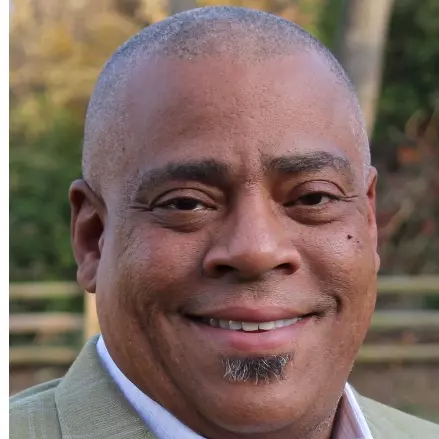Bought with Nancy R Mizelle • Samson Properties
$450,000
$435,000
3.4%For more information regarding the value of a property, please contact us for a free consultation.
3 Beds
4 Baths
2,250 SqFt
SOLD DATE : 09/10/2020
Key Details
Sold Price $450,000
Property Type Single Family Home
Sub Type Detached
Listing Status Sold
Purchase Type For Sale
Square Footage 2,250 sqft
Price per Sqft $200
Subdivision Montclair
MLS Listing ID VAPW501478
Sold Date 09/10/20
Style Colonial
Bedrooms 3
Full Baths 3
Half Baths 1
HOA Fees $47/ann
HOA Y/N Y
Abv Grd Liv Area 1,636
Year Built 1986
Available Date 2020-08-09
Annual Tax Amount $4,562
Tax Year 2020
Lot Size 5,759 Sqft
Acres 0.13
Property Sub-Type Detached
Source BRIGHT
Property Description
Montclair living at its finest. This beautifully updated Colonial that has been extremely well taken care of by the Owners. One of the few houses with a bump out kitchen and awesome extra bonus office/storage/"cave" below with is own entrance and fully heated and cooled. The house boast 7' ceilings, freshly painted, New Roof, New Carpets and many more updates. All the bedrooms are spacious and bright. Sit in the living room and enjoy an evening with a fire in the fireplace or step out on the large deck. The beautiful patio off the lower level is a place to enjoy the nicely manicured back yard with plenty of privacy. Storage should not be a problem with a large utility room, below stairs and the outdoor shed. The community boasts so many amenities that are included or available at additional costs. Commuter lots or VRE's are not far away or jump on the roads to quickly get down South or head up to Historic Manassas.
Location
State VA
County Prince William
Zoning RPC
Rooms
Other Rooms Living Room, Dining Room, Primary Bedroom, Bedroom 2, Kitchen, Foyer, Breakfast Room, Recreation Room, Utility Room, Bathroom 1, Bathroom 3, Hobby Room, Primary Bathroom
Basement Full, Rear Entrance, Sump Pump, Walkout Level, Workshop, Shelving, Partially Finished
Interior
Interior Features Built-Ins, Kitchen - Island, Kitchen - Eat-In
Hot Water Electric
Heating Heat Pump(s)
Cooling Central A/C
Flooring Hardwood, Partially Carpeted
Fireplaces Number 1
Fireplaces Type Wood, Mantel(s)
Equipment Built-In Microwave, Dishwasher, Disposal, Dryer, Refrigerator, Stove, Washer
Fireplace Y
Appliance Built-In Microwave, Dishwasher, Disposal, Dryer, Refrigerator, Stove, Washer
Heat Source Electric
Laundry Lower Floor
Exterior
Exterior Feature Patio(s), Deck(s), Brick
Garage Spaces 2.0
Fence Fully
Amenities Available Beach, Beauty Salon, Bike Trail, Boat Dock/Slip, Common Grounds, Convenience Store, Golf Course Membership Available, Jog/Walk Path, Lake, Picnic Area, Pool Mem Avail, Tot Lots/Playground, Community Center, Water/Lake Privileges, Tennis Courts, Boat Ramp
Water Access N
Roof Type Architectural Shingle
Accessibility None
Porch Patio(s), Deck(s), Brick
Total Parking Spaces 2
Garage N
Building
Lot Description Front Yard, Landscaping, Rear Yard
Story 3
Foundation Brick/Mortar
Sewer Public Sewer
Water Public
Architectural Style Colonial
Level or Stories 3
Additional Building Above Grade, Below Grade
Structure Type Dry Wall
New Construction N
Schools
School District Prince William County Public Schools
Others
HOA Fee Include Common Area Maintenance,Insurance,Management,Pier/Dock Maintenance
Senior Community No
Tax ID 8091-82-7819
Ownership Fee Simple
SqFt Source Assessor
Acceptable Financing Negotiable
Listing Terms Negotiable
Financing Negotiable
Special Listing Condition Standard
Read Less Info
Want to know what your home might be worth? Contact us for a FREE valuation!

Our team is ready to help you sell your home for the highest possible price ASAP







