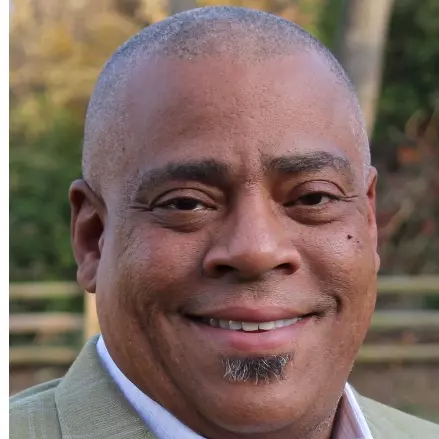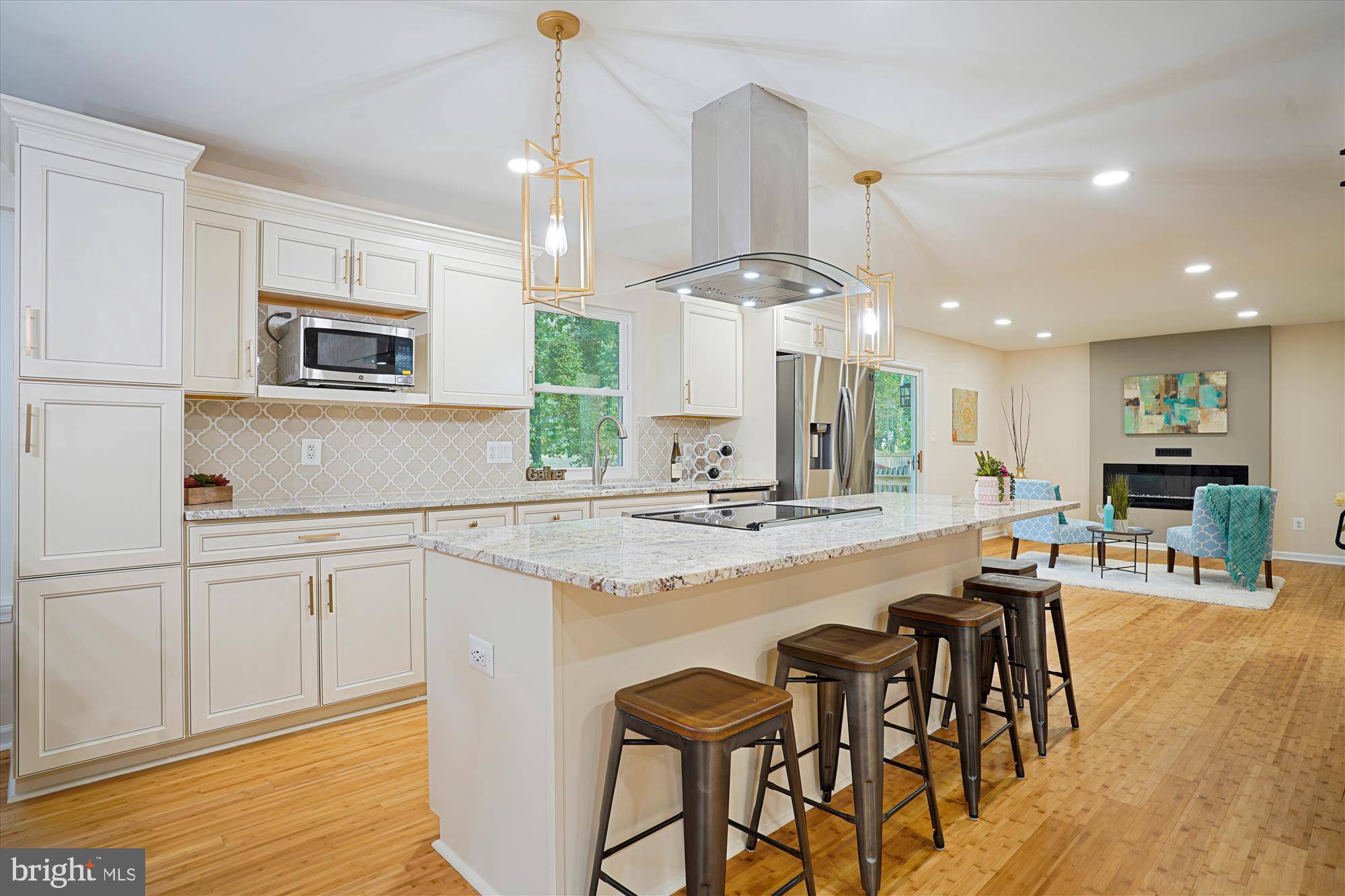Bought with Guillermo M. Salmon • Pearson Smith Realty, LLC
$550,000
$499,990
10.0%For more information regarding the value of a property, please contact us for a free consultation.
5 Beds
4 Baths
2,870 SqFt
SOLD DATE : 08/24/2020
Key Details
Sold Price $550,000
Property Type Single Family Home
Sub Type Detached
Listing Status Sold
Purchase Type For Sale
Square Footage 2,870 sqft
Price per Sqft $191
Subdivision Montclair
MLS Listing ID VAPW499306
Sold Date 08/24/20
Style Contemporary
Bedrooms 5
Full Baths 3
Half Baths 1
HOA Fees $59/mo
HOA Y/N Y
Abv Grd Liv Area 2,020
Year Built 1975
Available Date 2020-07-22
Annual Tax Amount $4,683
Tax Year 2020
Lot Size 9,775 Sqft
Acres 0.22
Property Sub-Type Detached
Source BRIGHT
Property Description
Like no other home in Montclair! This California-style contemporary, situated on a premium lot that has no neighboring homes across or behind, has been remodeled from top to bottom...every detail was carefully chosen to create a zen vibe that is so NOT Colonial ho hum. Over 3000 SQ Ft feels even larger in this totally open concept floor plan with light, neutral, on-trend finishes . Light bamboo flooring throughout the main. Stunning kitchen with a 9 Ft Island, Almond cabinetry, brushed gold fixtures, all new stainless steel appliances, decorative backsplash and exotic granite counters and even a ship-lap-lined custom built-in. The adjacent family room is accented by a new-age "fire feature" and 8 ft sliding glass doors that open to your new 11 X 22 Ft deck and flat, private yard. The main level also features a separate laundry/mud room and powder room. Head downstairs through the custom barn door or upstairs on the one-of-a-kind custom stair case with decorative tile and hardwood stairs. Four bedrooms up are all very generously sized. The master bedroom features a walk-in closet and luxurious double-vanity bath with walk-in shower and a solar tube to bring in the natural light. The hall bath is similarly updated with decorative tile and a 60" dual-sink vanity. The basement is wide open for any use you could imagine. Highlights include a wood-burning fire place, full bath, natural light and a 5th LEGAL bedroom. The large 2-car garage offers additional storage in a large attic. New Architectural Shingle roof in 2020, HVAC 2013, Leaf-guard gutter system 2017, Front and garage doors 2017, windows 2006, Siding 2004. Updated water line to main in 2006, Ultra all-home surge protector 2016 and much more! And of course, all that Lake Montclair Resort community has to offer! This one will be gone in a flash! Agent is Owner.
Location
State VA
County Prince William
Zoning RPC
Rooms
Other Rooms Living Room, Dining Room, Primary Bedroom, Bedroom 2, Bedroom 3, Bedroom 4, Bedroom 5, Kitchen, Family Room, Mud Room, Recreation Room, Primary Bathroom, Full Bath, Half Bath
Basement Fully Finished, Daylight, Full, Windows
Interior
Interior Features Built-Ins, Combination Dining/Living, Combination Kitchen/Dining, Combination Kitchen/Living, Crown Moldings, Dining Area, Floor Plan - Open, Kitchen - Eat-In, Kitchen - Island, Primary Bath(s), Recessed Lighting, Pantry, Upgraded Countertops, Wood Floors, Ceiling Fan(s), Family Room Off Kitchen, Walk-in Closet(s)
Hot Water Electric
Heating Heat Pump(s)
Cooling Heat Pump(s)
Flooring Bamboo, Carpet, Ceramic Tile
Fireplaces Number 2
Fireplaces Type Wood, Electric
Equipment Oven/Range - Electric, Stainless Steel Appliances, Washer, Built-In Microwave, Dishwasher, Dryer
Furnishings No
Fireplace Y
Window Features Double Pane,Vinyl Clad
Appliance Oven/Range - Electric, Stainless Steel Appliances, Washer, Built-In Microwave, Dishwasher, Dryer
Heat Source Electric
Laundry Main Floor
Exterior
Exterior Feature Patio(s), Porch(es), Deck(s)
Parking Features Garage Door Opener, Inside Access
Garage Spaces 4.0
Fence Partially
Amenities Available Beach, Basketball Courts, Boat Dock/Slip, Boat Ramp, Golf Course Membership Available, Picnic Area, Pier/Dock, Pool Mem Avail, Swimming Pool, Tennis - Indoor, Tennis Courts, Tot Lots/Playground, Water/Lake Privileges
Water Access N
View Golf Course
Roof Type Shingle
Accessibility None
Porch Patio(s), Porch(es), Deck(s)
Attached Garage 2
Total Parking Spaces 4
Garage Y
Building
Story 3
Sewer Public Sewer
Water Public
Architectural Style Contemporary
Level or Stories 3
Additional Building Above Grade, Below Grade
New Construction N
Schools
Elementary Schools Pattie
Middle Schools Graham Park
High Schools Forest Park
School District Prince William County Public Schools
Others
HOA Fee Include Snow Removal,Common Area Maintenance,Pier/Dock Maintenance
Senior Community No
Tax ID 8190-87-7273
Ownership Fee Simple
SqFt Source Assessor
Acceptable Financing Cash, Conventional, VA, VHDA
Horse Property N
Listing Terms Cash, Conventional, VA, VHDA
Financing Cash,Conventional,VA,VHDA
Special Listing Condition Standard
Read Less Info
Want to know what your home might be worth? Contact us for a FREE valuation!

Our team is ready to help you sell your home for the highest possible price ASAP







