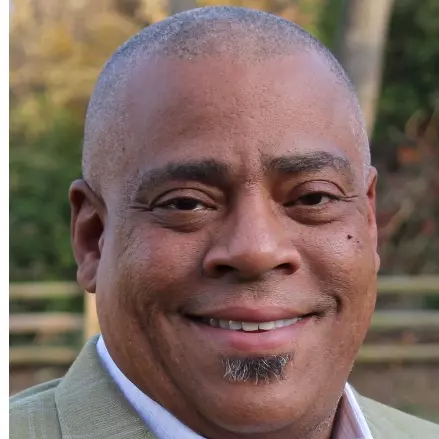Bought with Deborah L Jenkins • Samson Properties
$315,000
$315,000
For more information regarding the value of a property, please contact us for a free consultation.
3 Beds
4 Baths
1,832 SqFt
SOLD DATE : 11/09/2020
Key Details
Sold Price $315,000
Property Type Townhouse
Sub Type Interior Row/Townhouse
Listing Status Sold
Purchase Type For Sale
Square Footage 1,832 sqft
Price per Sqft $171
Subdivision Montclair
MLS Listing ID VAPW506562
Sold Date 11/09/20
Style Traditional,Colonial
Bedrooms 3
Full Baths 3
Half Baths 1
HOA Fees $59/mo
HOA Y/N Y
Abv Grd Liv Area 1,320
Year Built 1986
Annual Tax Amount $3,376
Tax Year 2020
Lot Size 1,420 Sqft
Acres 0.03
Property Sub-Type Interior Row/Townhouse
Source BRIGHT
Property Description
What an opportunity! Wonderfully spacious Townhome with welcoming Full Front Porch, 3 Finished Levels and 2 Decks, with Fenced Rear Yard backing to peaceful Woodlands! Jonathan Ct. is a quiet enclave with sheltering berm, located in beautiful Montclair, with its three lakeside swim beaches, parks, playgrounds, walking trails, community center, lake privileges, amphitheater, picnic pavilion, boating, boat racks, fishing, tennis courts, basketball, golf club and nearby pools! Events held throughout the year include Montclair Day, Summer Movie Nights, Montclair Triathlon and Oktoberfest. 4306 Jonathan Ct. offers an affordable, leisurely lifestyle that simply cannot be beat! A wood burning Fireplace in the Family Room will keep you toasty all winter long. Neutral, sparkling and immaculate, this competitively priced home with generously sized rooms offers 1960 square ft (per county assessor) and is move-in ready. Act quickly and be settled in by Thanksgiving! You will truly be thankful that you did!
Location
State VA
County Prince William
Zoning RPC
Rooms
Other Rooms Living Room, Primary Bedroom, Kitchen, Family Room, Foyer, Utility Room, Bathroom 3, Primary Bathroom, Half Bath
Basement Full, Daylight, Full, Fully Finished, Improved, Rear Entrance, Walkout Level
Interior
Interior Features Built-Ins, Carpet, Ceiling Fan(s), Combination Dining/Living, Dining Area, Floor Plan - Traditional, Kitchen - Eat-In, Kitchen - Table Space, Primary Bath(s), Attic, Walk-in Closet(s)
Hot Water Electric
Heating Heat Pump(s)
Cooling Central A/C, Heat Pump(s)
Flooring Carpet, Laminated, Vinyl
Fireplaces Number 1
Fireplaces Type Fireplace - Glass Doors, Mantel(s)
Equipment Built-In Microwave, Dishwasher, Disposal, Dryer - Electric, Dryer - Front Loading, Exhaust Fan, Icemaker, Oven/Range - Electric, Refrigerator, Washer - Front Loading, Water Heater
Fireplace Y
Appliance Built-In Microwave, Dishwasher, Disposal, Dryer - Electric, Dryer - Front Loading, Exhaust Fan, Icemaker, Oven/Range - Electric, Refrigerator, Washer - Front Loading, Water Heater
Heat Source Electric
Laundry Washer In Unit, Dryer In Unit
Exterior
Parking On Site 2
Fence Partially, Rear
Amenities Available Basketball Courts, Beach, Golf Club, Golf Course Membership Available, Jog/Walk Path, Lake, Picnic Area, Pool - Outdoor, Pool Mem Avail, Tennis Courts, Common Grounds, Tot Lots/Playground, Water/Lake Privileges, Other
Water Access N
View Trees/Woods
Accessibility None
Garage N
Building
Lot Description Backs to Trees, Rear Yard
Story 3
Sewer Public Sewer
Water Public
Architectural Style Traditional, Colonial
Level or Stories 3
Additional Building Above Grade, Below Grade
New Construction N
Schools
Elementary Schools Henderson
Middle Schools Saunders
High Schools Forest Park
School District Prince William County Public Schools
Others
HOA Fee Include Common Area Maintenance,Snow Removal
Senior Community No
Tax ID 8191-50-0620
Ownership Fee Simple
SqFt Source Assessor
Acceptable Financing Cash, Conventional, VA, FHA
Listing Terms Cash, Conventional, VA, FHA
Financing Cash,Conventional,VA,FHA
Special Listing Condition Standard
Read Less Info
Want to know what your home might be worth? Contact us for a FREE valuation!

Our team is ready to help you sell your home for the highest possible price ASAP







