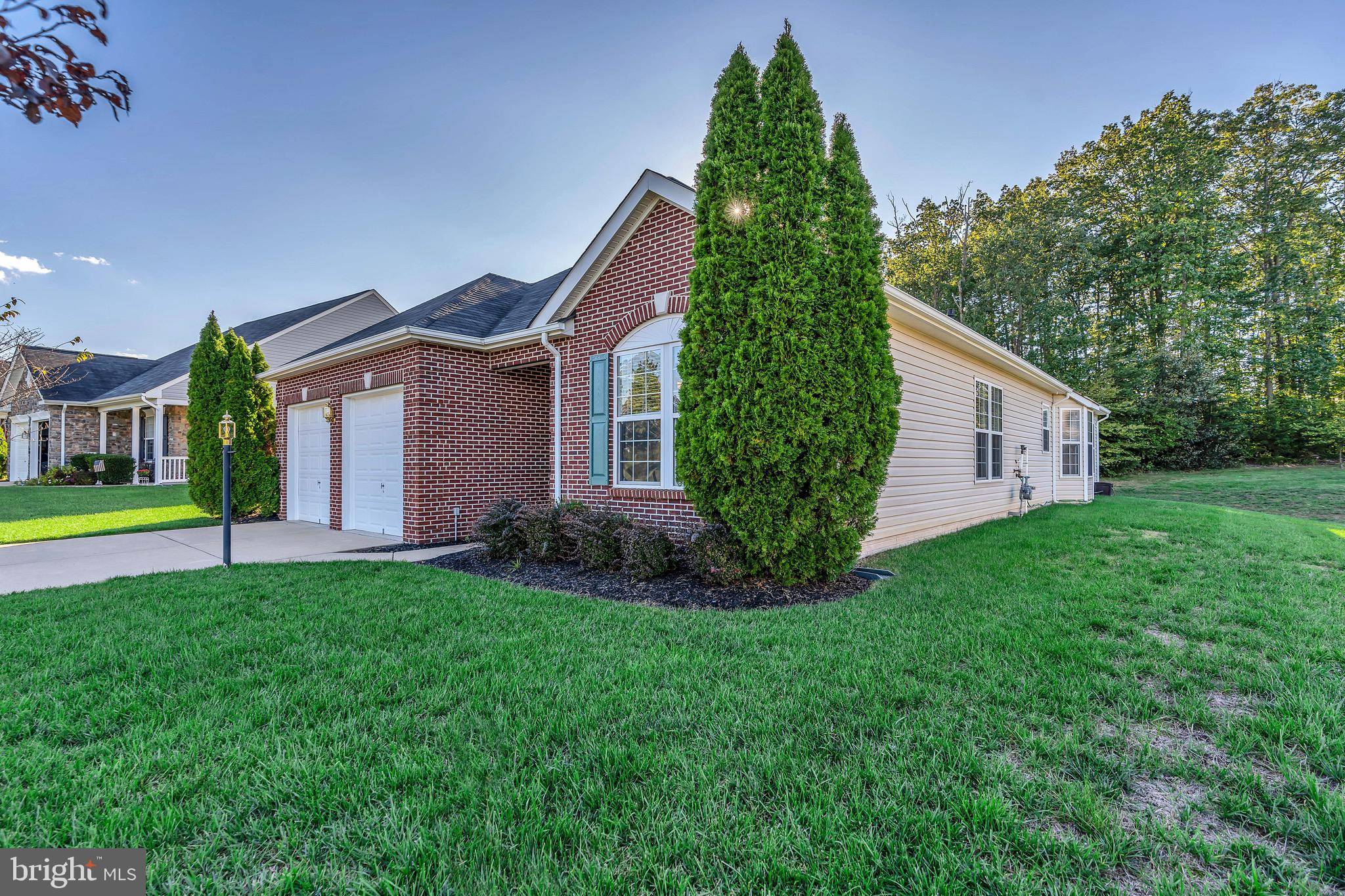Bought with Cindy S Fox • Long & Foster Real Estate, Inc.
$440,000
$429,000
2.6%For more information regarding the value of a property, please contact us for a free consultation.
3 Beds
2 Baths
2,367 SqFt
SOLD DATE : 10/27/2020
Key Details
Sold Price $440,000
Property Type Single Family Home
Sub Type Detached
Listing Status Sold
Purchase Type For Sale
Square Footage 2,367 sqft
Price per Sqft $185
Subdivision Four Seasons At Historic Va
MLS Listing ID VAPW506376
Sold Date 10/27/20
Style Ranch/Rambler
Bedrooms 3
Full Baths 2
HOA Fees $250/mo
HOA Y/N Y
Abv Grd Liv Area 2,367
Year Built 2008
Annual Tax Amount $4,922
Tax Year 2020
Lot Size 0.284 Acres
Acres 0.28
Property Sub-Type Detached
Source BRIGHT
Property Description
Beautiful One Level Home in 55+ Gated Resort Style Active Adult Community - Spacious Open floor plan w/ Hardwood floors in Gourmet Kitchen, Eat-in Breakfast Nook & Family Room w/ Gas Fireplace - separate Formal Living Room & Dining Room combo - Large Primary Bedroom Suite includes Walk-in Closet & Large Bathroom w/ Soaking tub, separate shower & Dual Vanity. Two additional Bedrooms and Bathroom - Slate Patio w/ retractable Sun-Setter Motorized Awning overlooks yard and wooded area. Oversize 2 car garage & sprinkler watering system - Newly Repainted w/ New Carpeting - plus plenty of community amenities. Easy Access to I-95
Location
State VA
County Prince William
Zoning PMR
Rooms
Other Rooms Living Room, Dining Room, Primary Bedroom, Bedroom 2, Bedroom 3, Kitchen, Family Room, Foyer, Breakfast Room, Laundry, Bathroom 2, Primary Bathroom
Main Level Bedrooms 3
Interior
Interior Features Breakfast Area, Family Room Off Kitchen, Kitchen - Gourmet, Pantry
Hot Water Electric
Heating Forced Air
Cooling Central A/C
Flooring Carpet, Hardwood
Fireplaces Number 1
Equipment Built-In Microwave, Dishwasher, Disposal, Dryer, Icemaker, Refrigerator, Washer, Oven/Range - Electric
Appliance Built-In Microwave, Dishwasher, Disposal, Dryer, Icemaker, Refrigerator, Washer, Oven/Range - Electric
Heat Source Natural Gas
Exterior
Exterior Feature Patio(s)
Parking Features Garage - Front Entry, Garage Door Opener, Inside Access, Oversized
Garage Spaces 4.0
Amenities Available Tennis Courts, Swimming Pool, Retirement Community, Pool - Outdoor, Pool - Indoor, Picnic Area, Fitness Center, Party Room, Club House, Community Center
Water Access N
View Garden/Lawn, Trees/Woods
Roof Type Shingle
Accessibility None
Porch Patio(s)
Attached Garage 2
Total Parking Spaces 4
Garage Y
Building
Story 1
Sewer Public Sewer
Water Public
Architectural Style Ranch/Rambler
Level or Stories 1
Additional Building Above Grade, Below Grade
New Construction N
Schools
Elementary Schools Pattie
Middle Schools Graham Park
High Schools Forest Park
School District Prince William County Public Schools
Others
HOA Fee Include Pool(s),Snow Removal,Recreation Facility,Common Area Maintenance,Health Club,Management,Trash
Senior Community Yes
Age Restriction 55
Tax ID 8190-61-9111
Ownership Fee Simple
SqFt Source Assessor
Special Listing Condition Standard
Read Less Info
Want to know what your home might be worth? Contact us for a FREE valuation!

Our team is ready to help you sell your home for the highest possible price ASAP







