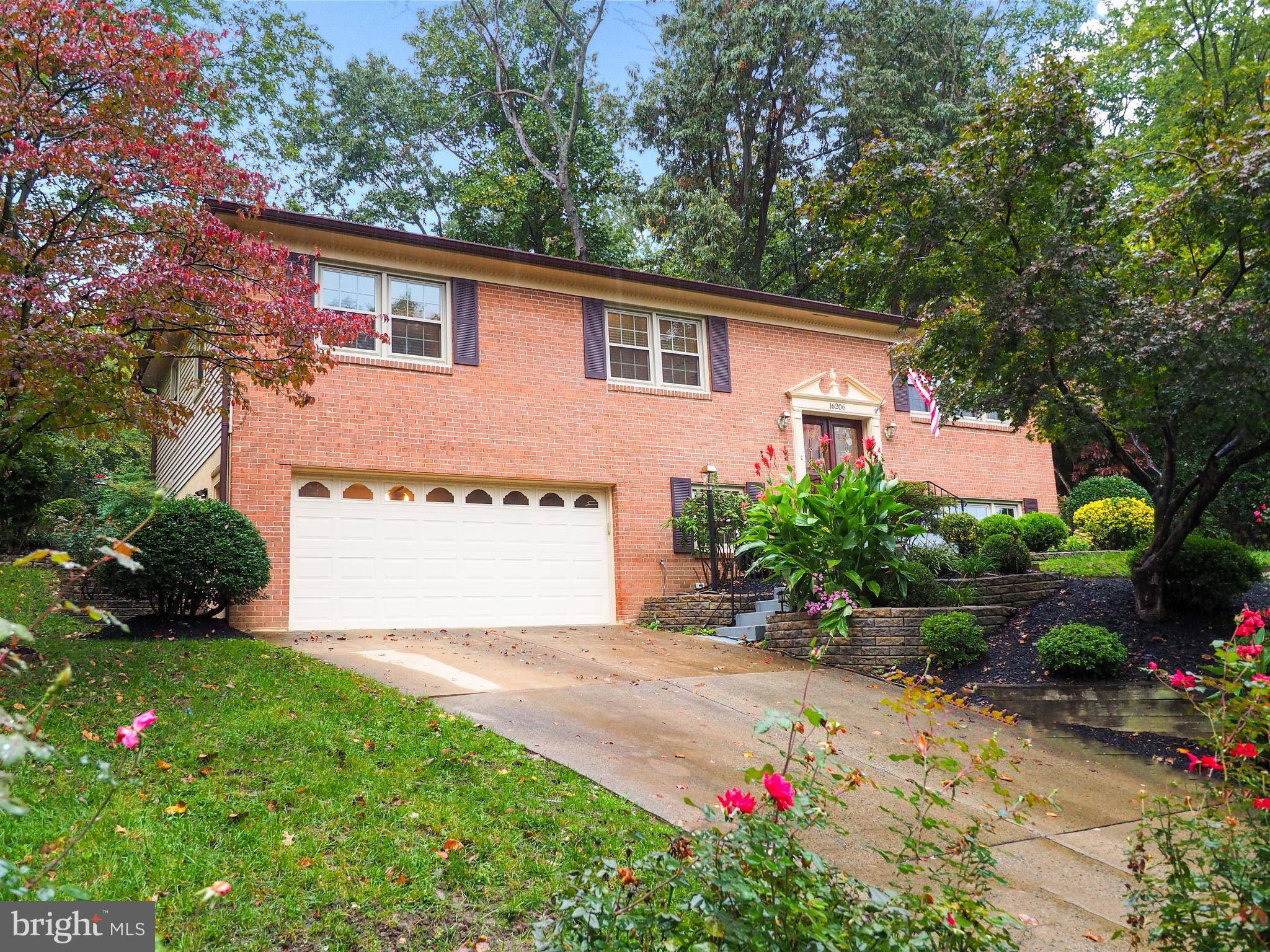Bought with Kevin Rowe • Compass
$440,000
$445,000
1.1%For more information regarding the value of a property, please contact us for a free consultation.
4 Beds
3 Baths
2,352 SqFt
SOLD DATE : 11/10/2020
Key Details
Sold Price $440,000
Property Type Single Family Home
Sub Type Detached
Listing Status Sold
Purchase Type For Sale
Square Footage 2,352 sqft
Price per Sqft $187
Subdivision Montclair
MLS Listing ID VAPW506628
Sold Date 11/10/20
Style Split Foyer
Bedrooms 4
Full Baths 3
HOA Fees $59/mo
HOA Y/N Y
Abv Grd Liv Area 1,456
Year Built 1978
Annual Tax Amount $4,606
Tax Year 2020
Lot Size 8,607 Sqft
Acres 0.2
Property Sub-Type Detached
Source BRIGHT
Property Description
Well maintained single family home in Country Club Community. Montclair features Tot Lots, Large Lake with Fishing, Boating and Swimming and is close to commuter lots, Metro and Bus lines, Restaurants and Shopping. Close to High School, Elementary Schools, and Junior High Schools. Major upgrades to the house include ROOF, GUTTERS AND DOWNSPOUTS, TRIPLE PAYNE DOUBLE HUNG INSULATED AND CAPPED WINDOWS, NEW WASHER AND DRYER, NEW INSULATED GARAGE DOOR, HARDWOOD FLOORS, CARPET, REMODELED KITCHEN AND BATHROOMS, CROWN MOULDING THROUGHOUT, RECESSED LIGHTING, EXTERIOR SECURITY LIGHTING, EXTENSIVE HARDSCAPING, AND A LARGE TWO LEVEL DECK OR ENTERTAINING WHEN YOU HAVE THOSE SUMMER GET TOGETHERS. Owner is a licensed Realtor. Located on a quiet tree lined cul-de-sac in Lake Montclair Country Club Estates.
Location
State VA
County Prince William
Zoning RPC
Rooms
Other Rooms Living Room, Dining Room, Primary Bedroom, Bedroom 2, Bedroom 3, Bedroom 4, Kitchen, Foyer, Recreation Room, Utility Room, Bathroom 2, Bathroom 3, Primary Bathroom
Basement English
Main Level Bedrooms 3
Interior
Interior Features Carpet, Ceiling Fan(s), Chair Railings, Crown Moldings, Floor Plan - Open, Formal/Separate Dining Room, Kitchen - Island, Kitchen - Eat-In, Pantry, Recessed Lighting, Tub Shower, Wood Floors
Hot Water Electric
Heating Heat Pump(s)
Cooling Heat Pump(s), Ceiling Fan(s), Central A/C
Flooring Carpet, Hardwood
Fireplaces Number 1
Fireplaces Type Electric, Wood, Metal, Insert, Heatilator, Fireplace - Glass Doors
Equipment Built-In Microwave, Dishwasher, Disposal, Dryer - Electric, Dryer - Front Loading, Exhaust Fan, Icemaker, Oven - Self Cleaning, Oven/Range - Electric, Refrigerator, Washer, Water Heater
Furnishings No
Fireplace Y
Window Features Double Hung,Triple Pane,Screens,Vinyl Clad,Replacement
Appliance Built-In Microwave, Dishwasher, Disposal, Dryer - Electric, Dryer - Front Loading, Exhaust Fan, Icemaker, Oven - Self Cleaning, Oven/Range - Electric, Refrigerator, Washer, Water Heater
Heat Source Electric
Laundry Lower Floor, Has Laundry, Washer In Unit
Exterior
Exterior Feature Deck(s)
Parking Features Garage Door Opener, Garage - Front Entry
Garage Spaces 6.0
Utilities Available Cable TV, Phone, Phone Available, Sewer Available, Water Available
Amenities Available Beach, Common Grounds, Day Care, Golf Course, Golf Course Membership Available, Jog/Walk Path, Lake, Library, Picnic Area, Security, Swimming Pool, Tennis Courts, Tennis - Indoor, Tot Lots/Playground, Water/Lake Privileges
Water Access N
Roof Type Fiberglass
Street Surface Black Top
Accessibility Doors - Swing In
Porch Deck(s)
Road Frontage City/County
Attached Garage 2
Total Parking Spaces 6
Garage Y
Building
Lot Description Cul-de-sac, Front Yard, Landscaping, Rear Yard, SideYard(s), Sloping
Story 2
Sewer Public Sewer
Water Public
Architectural Style Split Foyer
Level or Stories 2
Additional Building Above Grade, Below Grade
Structure Type Dry Wall
New Construction N
Schools
Elementary Schools Pattie
Middle Schools Graham Park
High Schools Forest Park
School District Prince William County Public Schools
Others
Pets Allowed Y
HOA Fee Include Common Area Maintenance,Insurance,Management
Senior Community No
Tax ID 8190-54-6022
Ownership Fee Simple
SqFt Source Assessor
Security Features Smoke Detector
Acceptable Financing Conventional
Horse Property N
Listing Terms Conventional
Financing Conventional
Special Listing Condition Standard
Pets Allowed No Pet Restrictions
Read Less Info
Want to know what your home might be worth? Contact us for a FREE valuation!

Our team is ready to help you sell your home for the highest possible price ASAP







