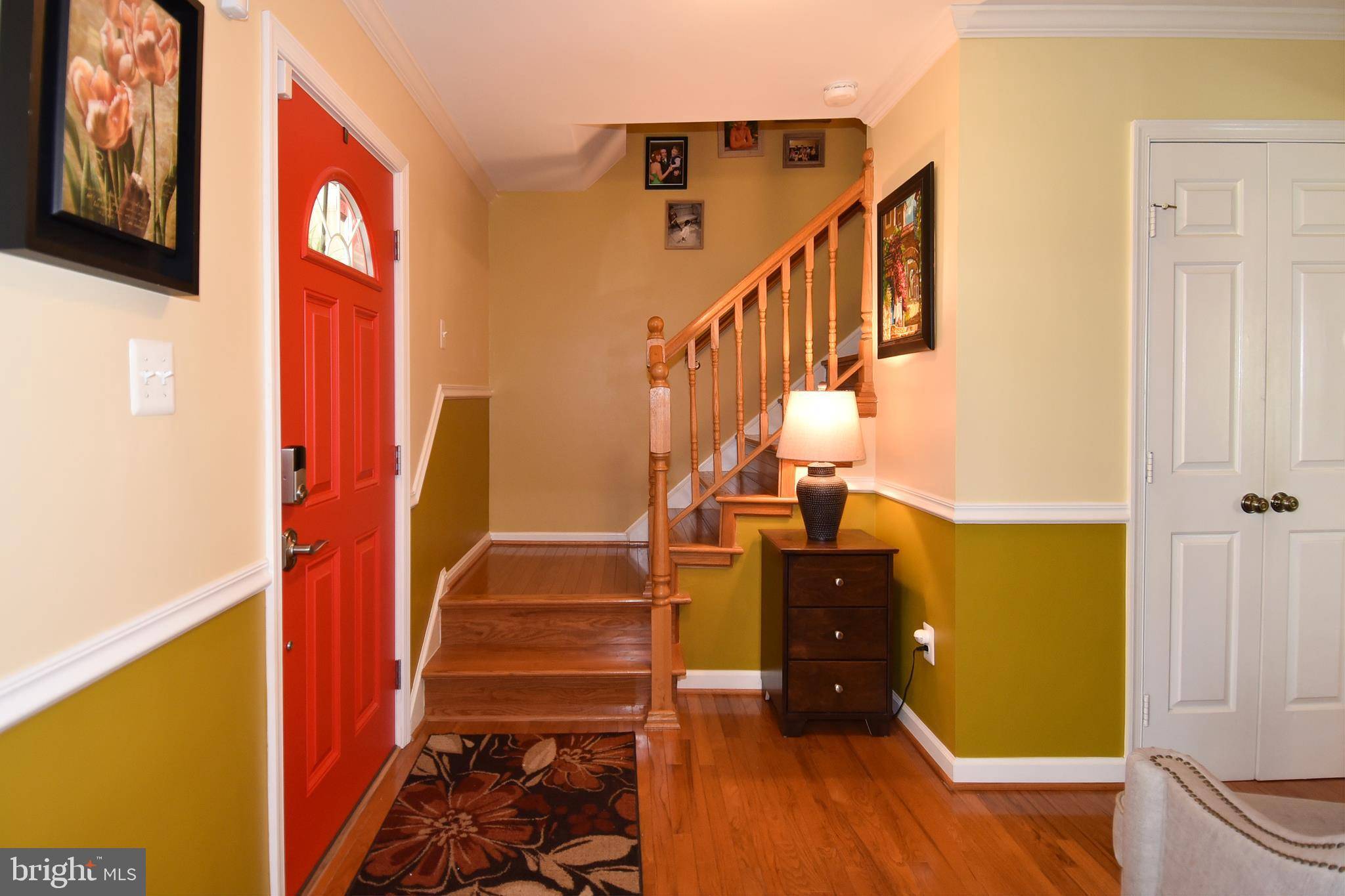Bought with Luis Enrique Rangel • Samson Properties
$519,500
$519,900
0.1%For more information regarding the value of a property, please contact us for a free consultation.
5 Beds
4 Baths
2,864 SqFt
SOLD DATE : 05/08/2020
Key Details
Sold Price $519,500
Property Type Single Family Home
Sub Type Detached
Listing Status Sold
Purchase Type For Sale
Square Footage 2,864 sqft
Price per Sqft $181
Subdivision Montclair
MLS Listing ID VAPW492244
Sold Date 05/08/20
Style Colonial
Bedrooms 5
Full Baths 3
Half Baths 1
HOA Fees $57/mo
HOA Y/N Y
Abv Grd Liv Area 1,908
Year Built 1981
Annual Tax Amount $4,836
Tax Year 2020
Lot Size 10,716 Sqft
Acres 0.25
Property Sub-Type Detached
Source BRIGHT
Property Description
The MOST gorgeous home in Montclair! Top notch custom remodel to kitchen: granite countertops and large island with seating for 4, Professional Dacor 6 Burner gas stove with double oven and hood system, Electrolux 60" side by side fridge/freezer set, 5-Stage Home Master Undersink water filter. Beautiful built-in Butler's Pantry/Bar with granite counter's and 35 bottle wine fridge. Undercabinet lighting throughout kitchen/butler's pantry. Modern and updated lights and fixtures. Magnificent landscaping with irrigation system. 3-tier terrace and steps done in natural stone. Two screened porches, one with a conveying a perfectly maintained hot tub. Roof, siding, windows and HVAC replaced in the past 4 years. This unique home is connected to Natural Gas (stove, furnace, hot water tank, clothes dryer, both fireplaces and outdoor grill). Spectacular!!!
Location
State VA
County Prince William
Zoning RPC
Direction West
Rooms
Other Rooms Dining Room, Primary Bedroom, Bedroom 2, Bedroom 3, Bedroom 5, Kitchen, Game Room, Family Room, Foyer, Bedroom 1, Study, Exercise Room, Bathroom 1, Bathroom 2, Primary Bathroom
Basement Daylight, Full, Connecting Stairway, Fully Finished, Outside Entrance, Walkout Level
Interior
Interior Features Breakfast Area, Built-Ins, Butlers Pantry, Crown Moldings, Dining Area, Family Room Off Kitchen, Floor Plan - Traditional, Formal/Separate Dining Room, Kitchen - Island, Primary Bath(s), Pantry, Recessed Lighting, Upgraded Countertops, Walk-in Closet(s), WhirlPool/HotTub, Wine Storage, Wood Floors
Hot Water Natural Gas
Heating Forced Air, Humidifier
Cooling Central A/C
Flooring Carpet, Ceramic Tile, Hardwood
Fireplaces Number 2
Equipment Built-In Microwave, Dishwasher, Disposal, Dryer - Front Loading, Exhaust Fan, Oven - Double, Range Hood, Six Burner Stove, Stainless Steel Appliances, Commercial Range, Refrigerator, Washer - Front Loading, Water Heater
Appliance Built-In Microwave, Dishwasher, Disposal, Dryer - Front Loading, Exhaust Fan, Oven - Double, Range Hood, Six Burner Stove, Stainless Steel Appliances, Commercial Range, Refrigerator, Washer - Front Loading, Water Heater
Heat Source Natural Gas
Laundry Main Floor
Exterior
Exterior Feature Enclosed, Deck(s), Screened
Parking Features Garage - Front Entry, Garage Door Opener, Inside Access
Garage Spaces 2.0
Utilities Available Natural Gas Available
Amenities Available Beach, Golf Club, Golf Course Membership Available, Jog/Walk Path, Lake, Library, Picnic Area, Pier/Dock, Pool Mem Avail, Soccer Field, Tot Lots/Playground
Water Access N
View Garden/Lawn
Roof Type Architectural Shingle
Accessibility None
Porch Enclosed, Deck(s), Screened
Attached Garage 2
Total Parking Spaces 2
Garage Y
Building
Story 3+
Sewer Public Sewer
Water Public
Architectural Style Colonial
Level or Stories 3+
Additional Building Above Grade, Below Grade
Structure Type Dry Wall
New Construction N
Schools
Elementary Schools Pattie
Middle Schools Graham Park
High Schools Forest Park
School District Prince William County Public Schools
Others
Pets Allowed Y
HOA Fee Include Management,Reserve Funds,Road Maintenance,Snow Removal,Trash
Senior Community No
Tax ID 8190-65-7628
Ownership Fee Simple
SqFt Source Assessor
Acceptable Financing Cash, Conventional, FHA, VA
Horse Property N
Listing Terms Cash, Conventional, FHA, VA
Financing Cash,Conventional,FHA,VA
Special Listing Condition Standard
Pets Allowed No Pet Restrictions
Read Less Info
Want to know what your home might be worth? Contact us for a FREE valuation!

Our team is ready to help you sell your home for the highest possible price ASAP







