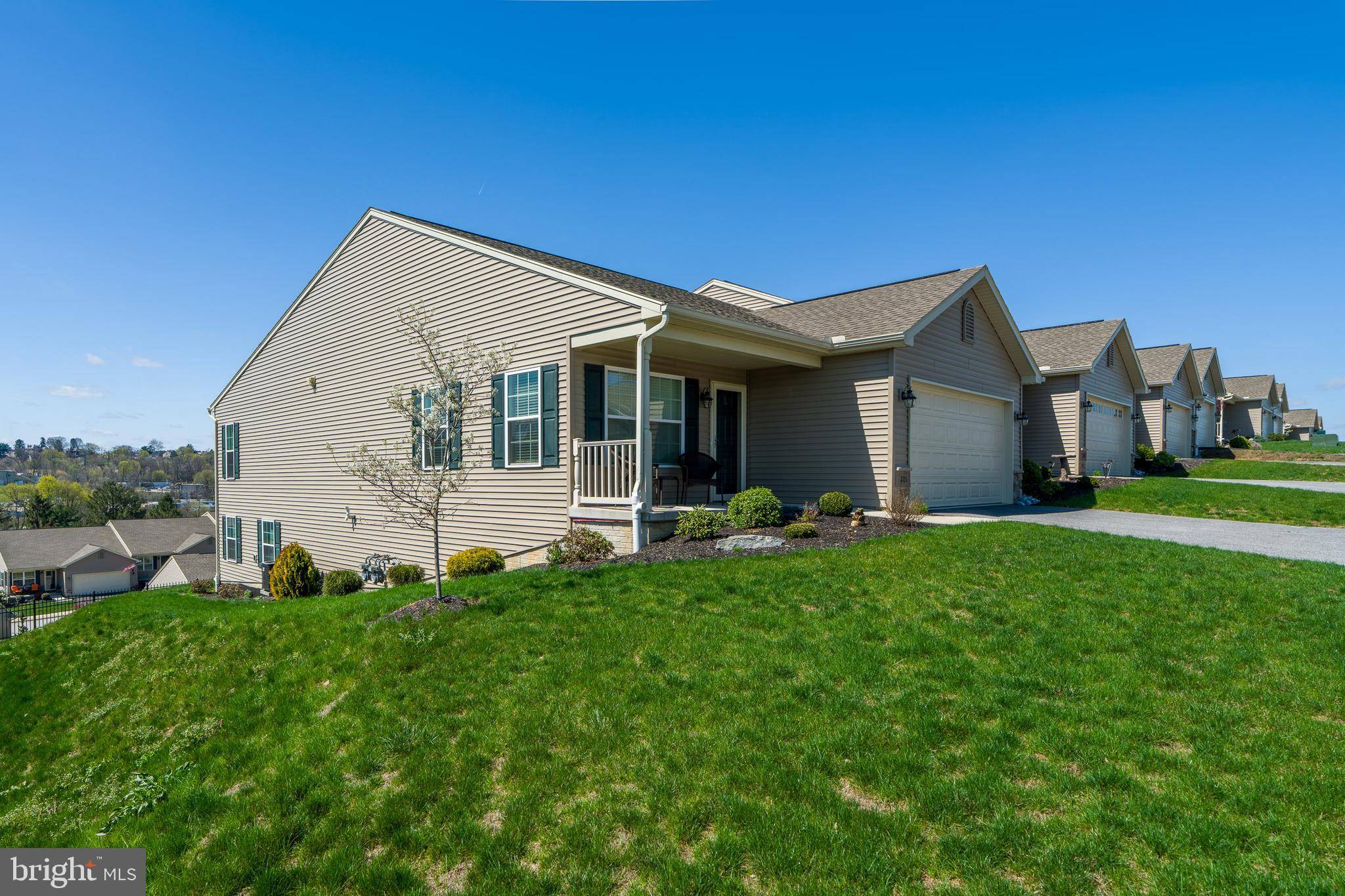Bought with Amy L Fry • Coldwell Banker Realty
$290,000
$299,900
3.3%For more information regarding the value of a property, please contact us for a free consultation.
2 Beds
2 Baths
1,605 SqFt
SOLD DATE : 05/29/2025
Key Details
Sold Price $290,000
Property Type Townhouse
Sub Type End of Row/Townhouse
Listing Status Sold
Purchase Type For Sale
Square Footage 1,605 sqft
Price per Sqft $180
Subdivision The Paddock @ Equine Meadows
MLS Listing ID PAYK2079604
Sold Date 05/29/25
Style Ranch/Rambler
Bedrooms 2
Full Baths 2
HOA Fees $230/mo
HOA Y/N Y
Abv Grd Liv Area 1,605
Year Built 2021
Available Date 2025-04-10
Annual Tax Amount $7,356
Tax Year 2024
Property Sub-Type End of Row/Townhouse
Source BRIGHT
Property Description
Don't miss this incredible opportunity! Step into this stunning, like-new ranch-style condo nestled in a highly sought-after 55+ community. Thoughtfully designed for comfort and ease, this one-story gem comes complete with all appliances — move-in ready and waiting for you!
Relax in the sun-drenched sunroom, perfect for morning coffee or evening unwinding, and soak in panoramic views from your private deck. Need more space? The expansive lower level offers endless potential to create the perfect guest suite, hobby space, or entertainment area.
Enjoy added peace of mind with a First American Home Warranty included. Homes like this don't last long — schedule your tour today and see why this one is truly special. You'll be so glad you did!
Location
State PA
County York
Area York Twp (15254)
Zoning RESIDENTIAL
Rooms
Other Rooms Living Room, Bedroom 2, Kitchen, Bedroom 1, Sun/Florida Room, Laundry
Basement Daylight, Full, Unfinished, Walkout Level
Main Level Bedrooms 2
Interior
Hot Water Electric
Heating Forced Air
Cooling Central A/C
Equipment Built-In Microwave, Dishwasher, Dryer, Microwave, Refrigerator, Stove, Washer
Fireplace N
Appliance Built-In Microwave, Dishwasher, Dryer, Microwave, Refrigerator, Stove, Washer
Heat Source Natural Gas
Exterior
Parking Features Garage - Front Entry, Garage Door Opener
Garage Spaces 2.0
Amenities Available None
Water Access N
Roof Type Asphalt
Accessibility None
Attached Garage 2
Total Parking Spaces 2
Garage Y
Building
Story 1
Foundation Block
Sewer Public Sewer
Water Public
Architectural Style Ranch/Rambler
Level or Stories 1
Additional Building Above Grade, Below Grade
New Construction N
Schools
Middle Schools Dallastown Area
High Schools Dallastown Area
School District Dallastown Area
Others
HOA Fee Include Common Area Maintenance,Ext Bldg Maint,Insurance,Lawn Maintenance,Management,Reserve Funds,Snow Removal
Senior Community Yes
Age Restriction 55
Tax ID 54-000-HK-0001-00-C0247
Ownership Condominium
Acceptable Financing Cash, Conventional
Listing Terms Cash, Conventional
Financing Cash,Conventional
Special Listing Condition Standard
Read Less Info
Want to know what your home might be worth? Contact us for a FREE valuation!

Our team is ready to help you sell your home for the highest possible price ASAP







