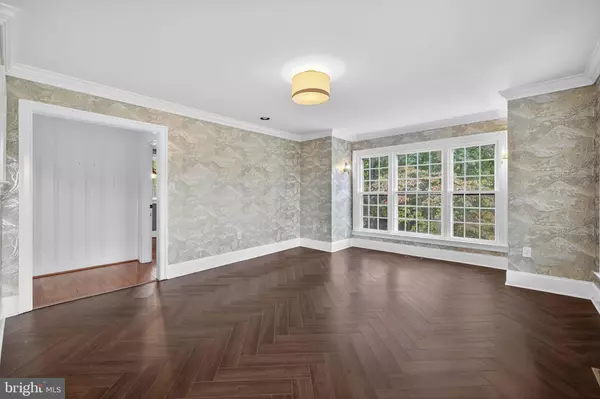Bought with Emily P Ristau • Thomas and Talbot Estate Properties, Inc.
$815,000
$815,000
For more information regarding the value of a property, please contact us for a free consultation.
3 Beds
3 Baths
2,076 SqFt
SOLD DATE : 10/20/2025
Key Details
Sold Price $815,000
Property Type Single Family Home
Sub Type Detached
Listing Status Sold
Purchase Type For Sale
Square Footage 2,076 sqft
Price per Sqft $392
Subdivision Homestead Farm
MLS Listing ID VALO2107588
Sold Date 10/20/25
Style Cape Cod
Bedrooms 3
Full Baths 3
HOA Y/N N
Abv Grd Liv Area 1,278
Year Built 1968
Annual Tax Amount $6,116
Tax Year 2025
Lot Size 0.800 Acres
Acres 0.8
Property Sub-Type Detached
Source BRIGHT
Property Description
Little Perch – Middleburg/The Plains -
A jewel-box cottage tucked at the end of a quiet enclave on a private gravel road between Middleburg and The Plains. Recently renovated, the home is bright, inviting, and full of charm. A wonderful and spacious front porch. Three finished levels - each offering a bedroom and full bath for flexible living. The lower level also offers space for a home office and gym. Large family room in the lower level includes a wood burning stove. Substantial recent improvements include a new roof, updated electric to 250 amp service, new well, whole house water filtration system, all new appliances and renovated primary bath and a whole house generator.
This is located in Loudoun County - right on the Fauquier line but the street address is 38103 Homestead Farm Lane, The Plains, VA - working with MLS to correct
The property features a fenced garden with raised flower and vegetable beds. This manageable country escape is also complete with a charming chicken coop.
Location
State VA
County Loudoun
Zoning AR2
Rooms
Other Rooms Living Room, Dining Room, Bedroom 2, Bedroom 3, Kitchen, Bedroom 1, Great Room, Laundry, Storage Room, Bathroom 1, Bathroom 2, Bathroom 3
Basement Full
Main Level Bedrooms 1
Interior
Interior Features Entry Level Bedroom, Family Room Off Kitchen, Formal/Separate Dining Room, Kitchen - Country, Upgraded Countertops, Wood Floors, Stove - Wood
Hot Water Electric
Heating Heat Pump(s), Forced Air, Heat Pump - Gas BackUp
Cooling Zoned
Equipment Built-In Microwave, Dishwasher, Oven/Range - Electric, Refrigerator, Washer, Dryer
Furnishings No
Fireplace N
Appliance Built-In Microwave, Dishwasher, Oven/Range - Electric, Refrigerator, Washer, Dryer
Heat Source Propane - Leased
Laundry Lower Floor
Exterior
Exterior Feature Porch(es), Patio(s)
Fence Masonry/Stone
Utilities Available Propane, Other
Water Access N
View Garden/Lawn, Mountain, Scenic Vista, Trees/Woods
Roof Type Metal
Street Surface Gravel
Accessibility None
Porch Porch(es), Patio(s)
Garage N
Building
Lot Description Cleared, Landscaping, No Thru Street, Rural
Story 3
Foundation Block
Above Ground Finished SqFt 1278
Sewer Septic Exists
Water Well
Architectural Style Cape Cod
Level or Stories 3
Additional Building Above Grade, Below Grade
New Construction N
Schools
School District Loudoun County Public Schools
Others
Pets Allowed Y
Senior Community No
Tax ID 470400469000
Ownership Fee Simple
SqFt Source 2076
Special Listing Condition Standard
Pets Allowed No Pet Restrictions
Read Less Info
Want to know what your home might be worth? Contact us for a FREE valuation!

Our team is ready to help you sell your home for the highest possible price ASAP








